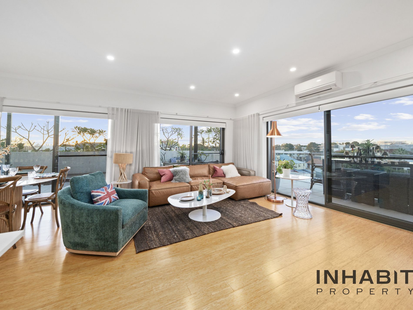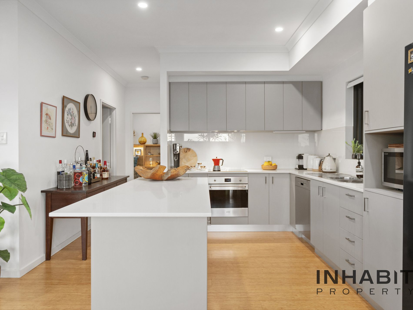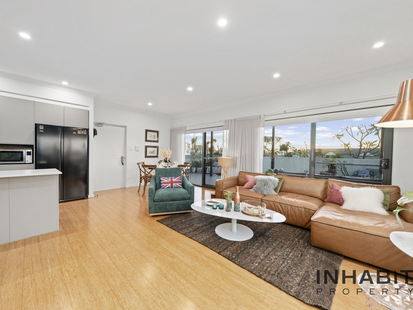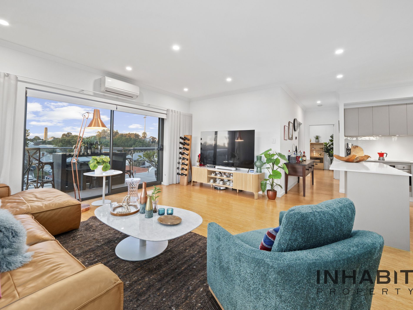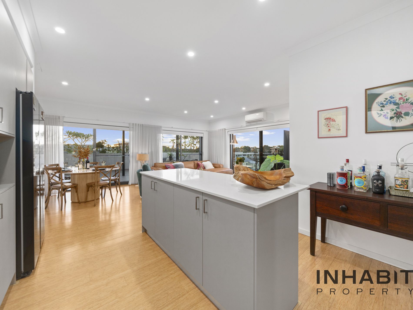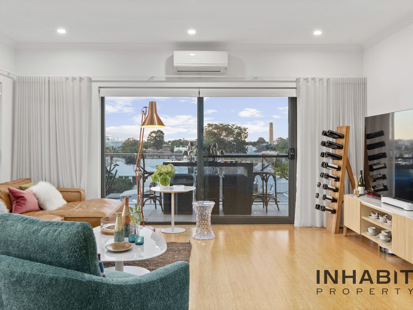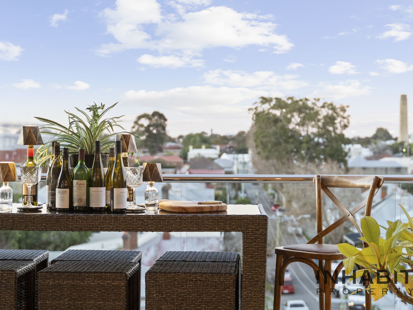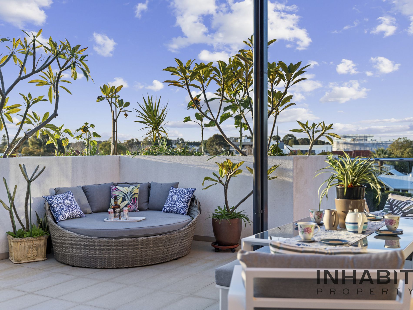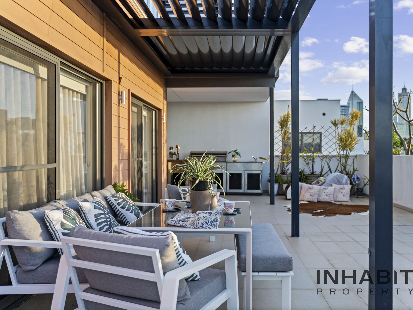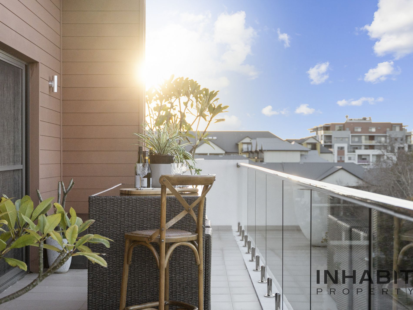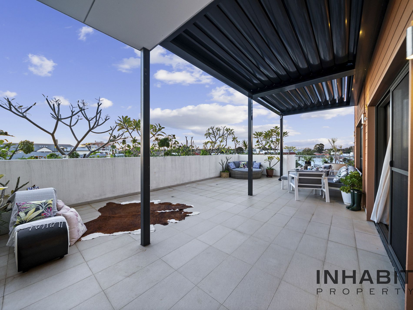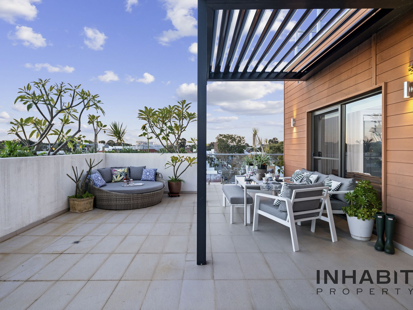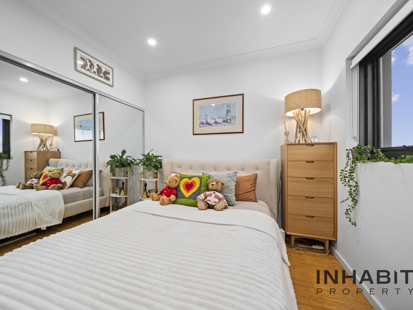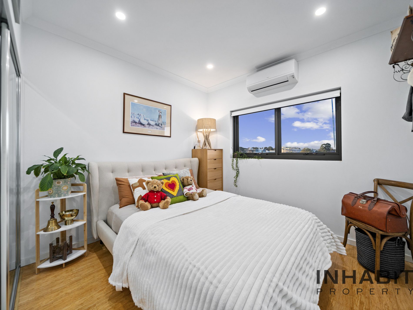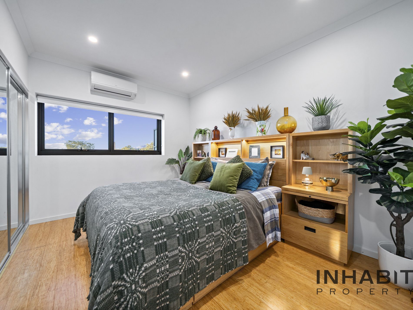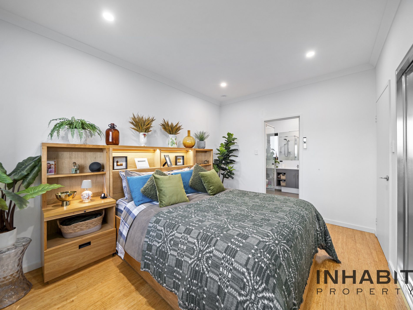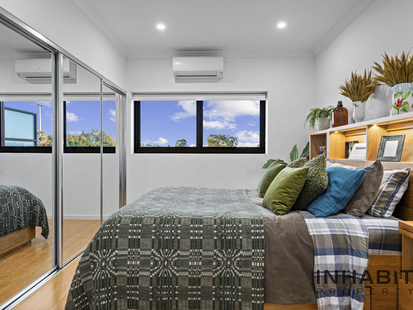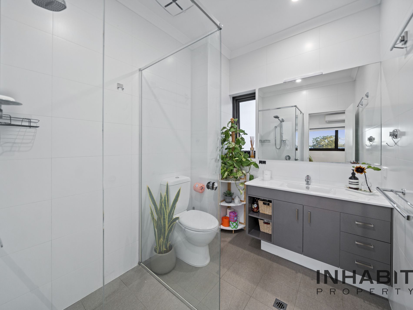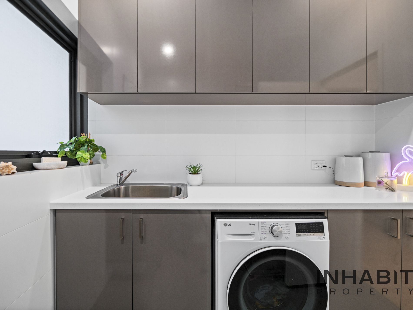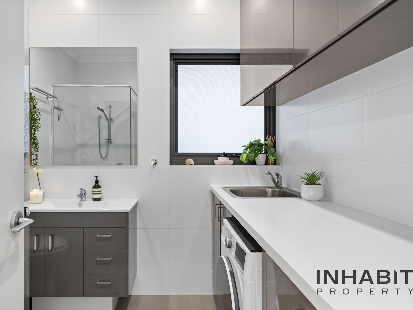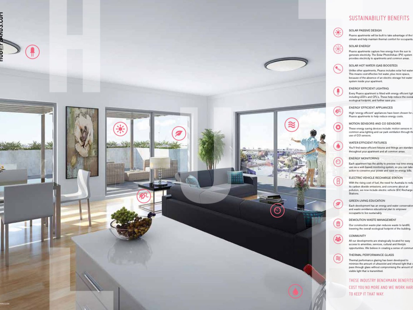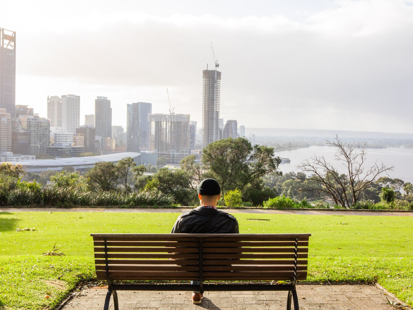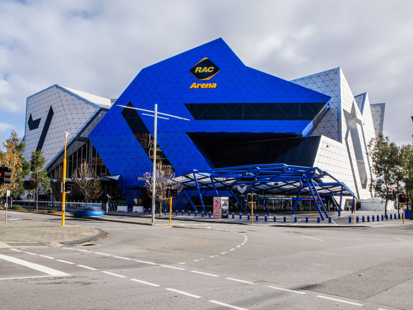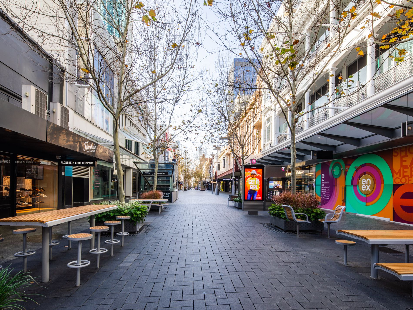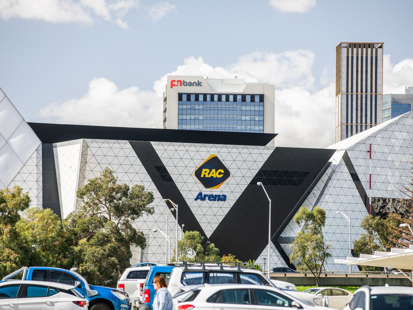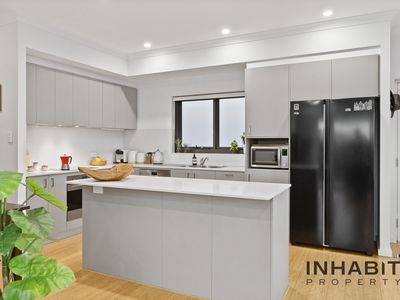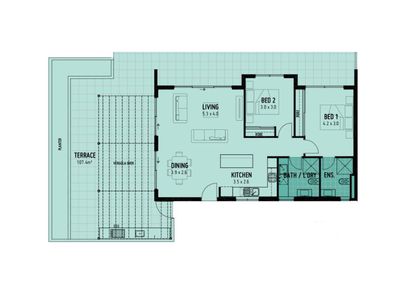Discover the pinnacle of urban luxury in this architecturally designed penthouse, perfectly positioned on vibrant Brewer Street. This is not just a property—it’s a statement.
Welcome to the Brewer Street Penthouse, a masterclass in architectural elegance and urban sophistication, designed for those who refuse to compromise.
From the moment you step inside, you’ll feel it: the quiet confidence of a space that knows its worth. Wide timber-look floors, clean lines, and curated finishes set the tone for a residence that’s as refined as it is inviting. The gourmet kitchen is a showpiece stone benchtops, premium appliances, and sleek cabinetry that whisper luxury without shouting.
But the true crown jewel? A sprawling 102sqm north-west facing terrace that redefines outdoor living. This is where the city becomes your canvas—panoramic views, golden sunsets, and the hum of Perth’s vibrant energy below. Whether you’re hosting under the stars or enjoying a quiet morning espresso, this space elevates every moment.
Two oversized bedrooms offer sanctuary and style, with the master suite delivering a private ensuite that rivals any five-star retreat. Every detail from lighting to layout has been considered to create a home that feels effortless yet exceptional. With an internal size of 82sqm, this residence perfectly balances spacious living with refined design.
Located in a boutique, secure complex, this penthouse places you in the beating heart of Perth. Cafés, fine dining, designer shopping, nightlife, and transport—everything is at your fingertips, yet your elevated position offers peace, privacy, and prestige.
This is more than a residence. It’s a rare opportunity to own a piece of Perth’s skyline. For the buyer who wants it all—space, style, sophistication—this is the one.
Features and Rates (Estimated):
- Internal: 82sqm | Balcony: 102sqm | Car-bays: 25sqm | Store: 5sqm | Total: 214sqm
- Strata: $1,189 (Admin) + $492pq (Reserve) | Council: $2,194pa | Water: $1,416pa
- Level: 4
- Orientation: North/West
- Built: 2016
- Zoning: Residential (Strata)
- Council: City of Vincent
- Total Strata Lots In Complex: 32
- Locked Bike Storage
- School Catchments: Highgate Primary, Mount Lawley Senior High School
- Closest Private Schools: Trinity Grammar and Mercedes College
- Free Bus Zone (Cat Bus)
The Hub's Sustainable Amenities:
- Electric Vehicle Rechargeable Station
- Solar Passive Design, Solar Energy, Solar Hot Water (Gas Boosted)
- Energy Efficient Lighting & Appliances
- Motion Sensors & Co Sensors
- Water Efficient Fixtures
- Energy Monitoring
- Thermal Performance Glass
Walking distance to fantastic amenities and attractions, including (Approximately)
- 90m to HBF Park
- 400m to Woolworths Highgate
- 400m Restaurants
- 450m to Bus stop
- 950m to Train Station
- 1km to Hyde Park
- 1.1km to The Beaufort
- 1.3km to Northbridge centre
- 1.4km Hay Street Mall
- 1.4km to Perth CBD
Don't miss this rare opportunity. Arrange a viewing today and experience the lifestyle for yourself! Contact Exclusive Selling Agent Jacinta Baxter 0424 384 448
Disclaimer: Buyers are required to rely on their own research and complete due diligence prior to purchasing. All rates, sizes and distances are estimated and subject to change at all times without notice
Features
- Air Conditioning
- Balcony
- Secure Parking
- Built-in Wardrobes
- Dishwasher
- Floorboards

