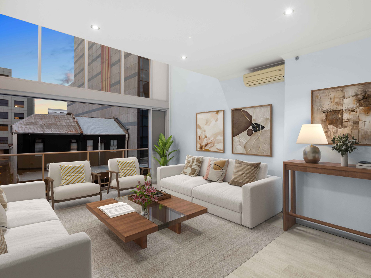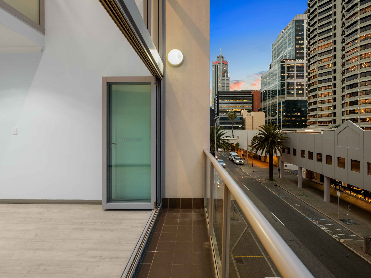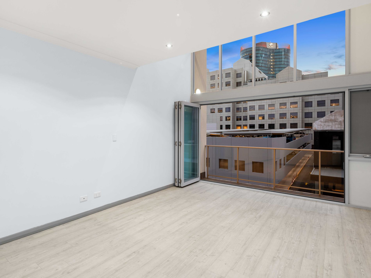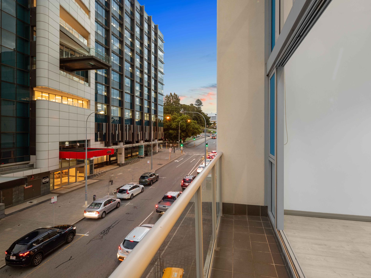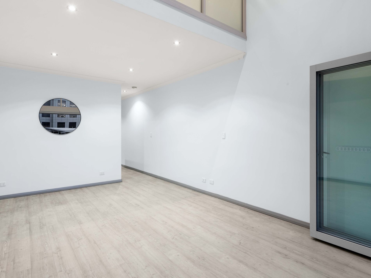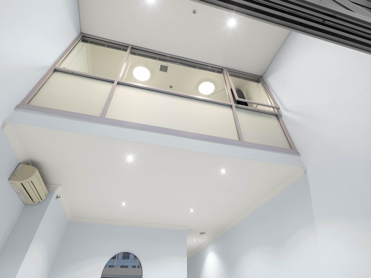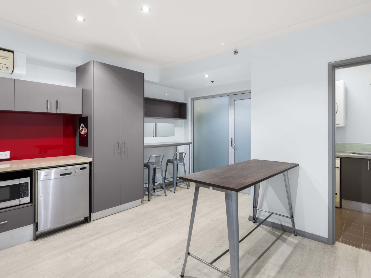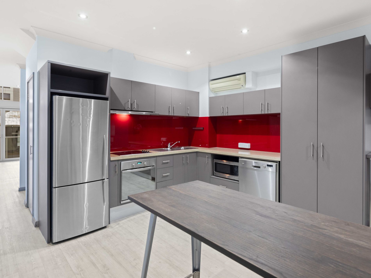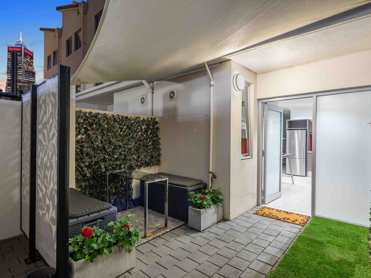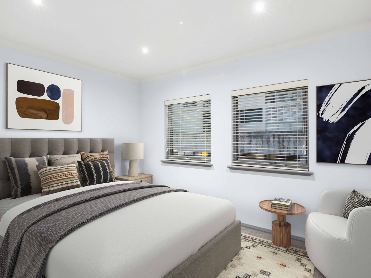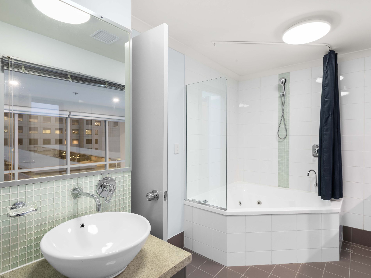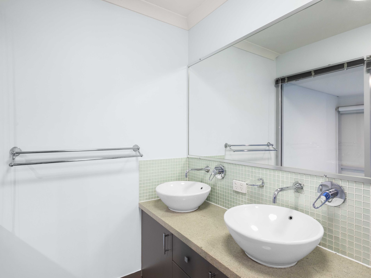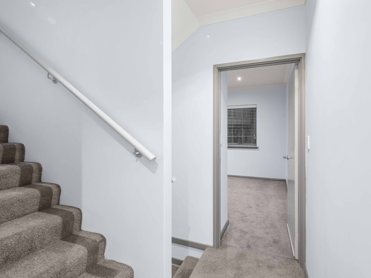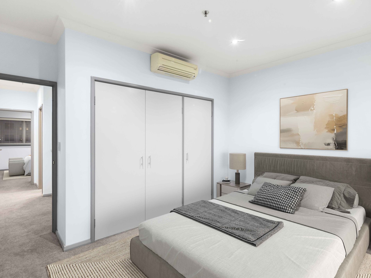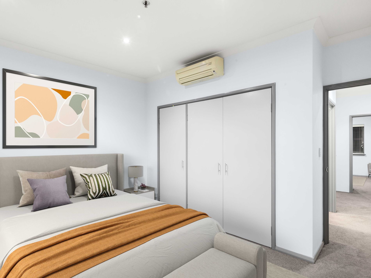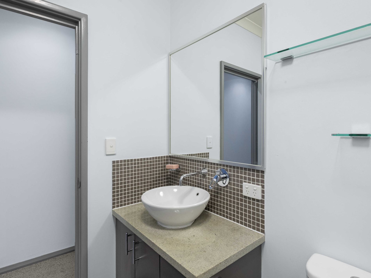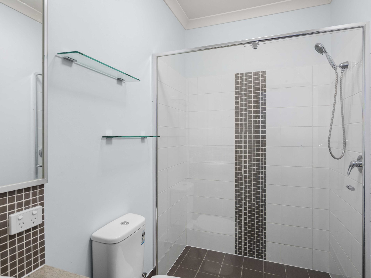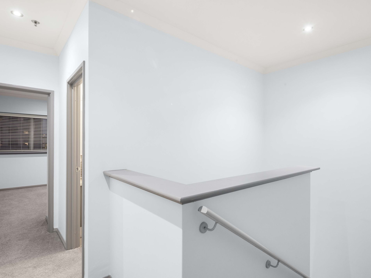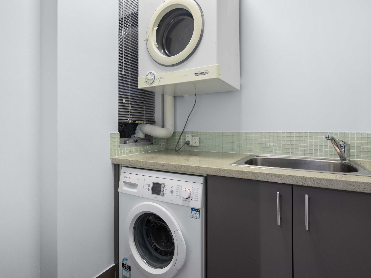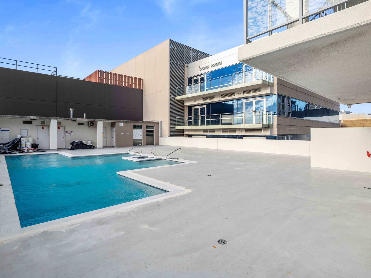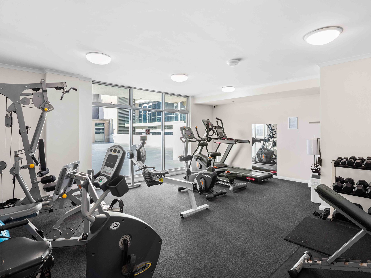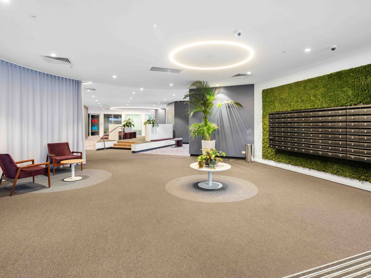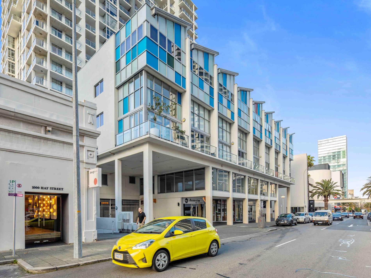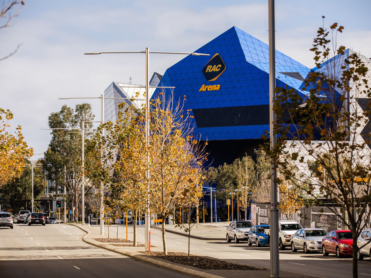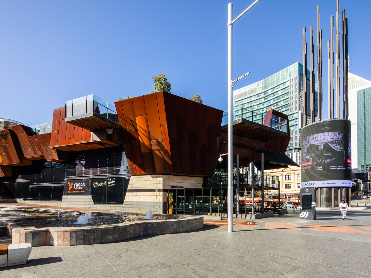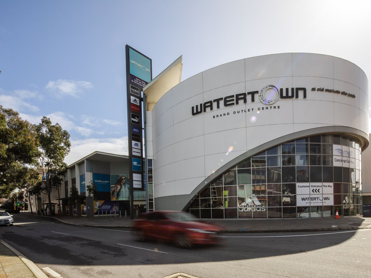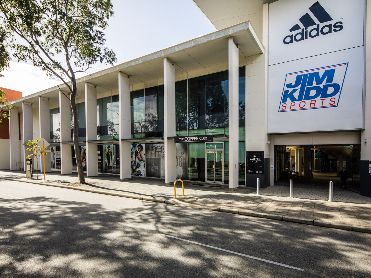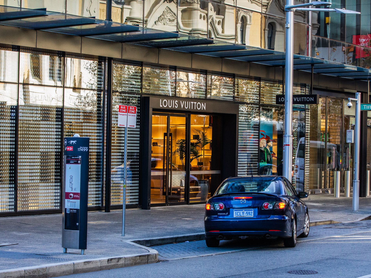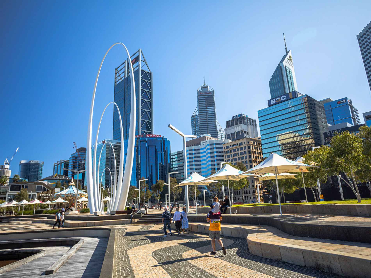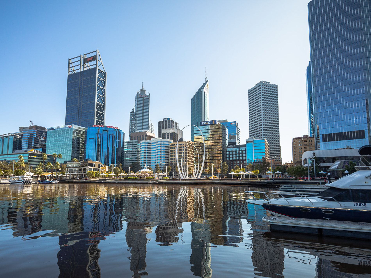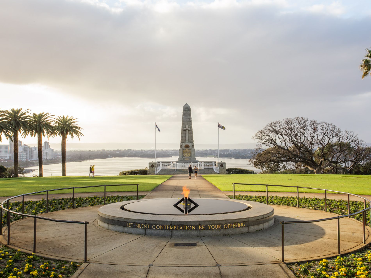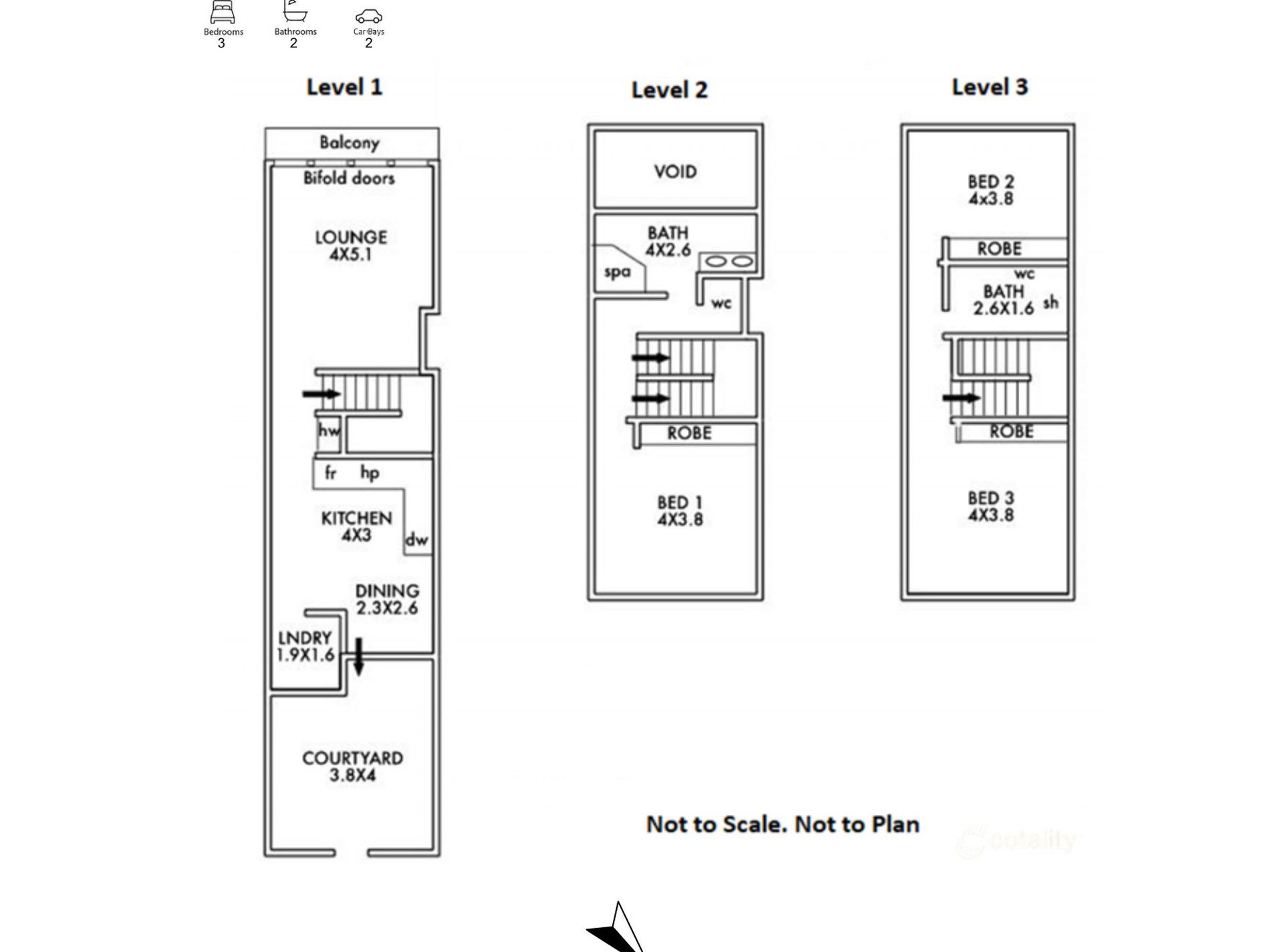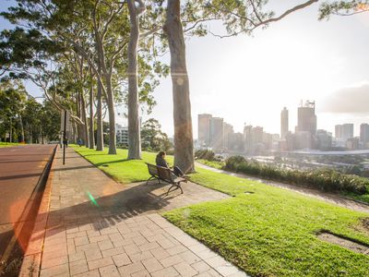Tucked quietly in Perth’s vibrant West-End, you’ll find a townhouse that rises above it. Your tour begins at the private front courtyard, where morning light filters through lush greenery and the hum of nearby cafes feels like a gentle invitation. As you step through the secure entrance, a sense of space unfolds dramatically. Towering ceilings open above the living area, sunlight cascading through floor-to-ceiling glass, drawing your eye to the sparkling skyline beyond. This is not just a townhouse - it’s a vertical escape, a sanctuary sculpted for those who crave luxury with an urban pulse.
Glide across polished floors into the heart of the home: a striking, modern kitchen recently reimagined for both function and flair. Stainless steel accents, generous bench space, and crisp cabinetry set the tone, while the adjacent laundry and guest powder room are tucked away with quiet efficiency. The open-plan lounge invites connection - whether you're sipping wine with friends or curled up with a book beneath the double-height void. Slide open the bi-folding doors, and you’re suddenly part of the city again - balcony views stretch across the urban horizon, perfectly framed for sunset moments.
On the level above, the first of three oversized bedrooms offers more than comfort - it whispers retreat. Triple built-in robes line the wall, while just steps away, the main bathroom feels more like a spa. A full-size bath beckons for long evening soaks, twin vanities reflect soft downlights, and a separate shower completes the indulgence. On the top floor, two more spacious bedrooms await - light-filled, quiet, and ideal for housemates, visiting guests or a home office that keeps inspiration close. A second bathroom on this level ensures privacy and ease, adding to the home’s intelligent design.
Outside, the rhythm of the city is right at your fingertips - boutiques, bars, Kings Park, Elizabeth Quay, and the cultural energy of Northbridge. Yet behind the secure gates of this boutique complex, you’ll find calm in every corner: a resort-style pool, gym, spa, and a soaring lobby that feels more five-star hotel than city residence. Whether you're chasing lifestyle or looking for an investment with proven returns, this rare townhouse offers a lifestyle that most can only imagine—an elevated city dwelling that’s as bold, refined, and quietly luxurious as the lives it’s meant to hold.
Features and Rates (Estimated):
- Internal: 134sqm | Balcony: 3sqm | Courtyard: 19sqm | Cars: 29sqm | Total: 185sqm
- Strata: $1,897.39pq (Admin) + $247.61pq (Reserve) | Council: $2,233.60pa | Water:$1,471pa
- Orientation: South
- Built: 2007
- Zoning: Residential (Strata)
- Council: City of Perth
- Total Strata Lots In Complex: 156
- Facilities: Pool, gym, spa, large lobby with seating, private meeting area, on-site café.
- School Catchments: Highgate Primary School and Bob Hawke College, Trinity Grammar, Mercedes College and Perth Modern School
Walking distance to fantastic amenities and attractions, including (Approximately):
- 10m to closest cafe
- 71m to QV1 Plaza
- 97m to closest Bus stop
- 500m to RAC Arena
- 650m to Iconic King Street
- 700m to Perth Underground train station
- 850m to Hay Street Mall
- 900m to Raine Square boutique shopping
- 1km to Yagan Square and Murray Street Mall
- 1.1km to Kings Park
- 1.2km to Elizabeth Quay
Contact Exclusive Selling Agent Brendon Habak on 0423 200 400 or Surin Kaur on 0432 850 720 to arrange your inspection.
Disclaimer: Buyers are required to rely on their own research and complete due diligence prior to purchasing. All rates, sizes and distances are estimated and subject to change at all times without notice.
Features
- Air Conditioning
- Balcony
- Courtyard
- Deck
- Outdoor Entertainment Area
- Secure Parking
- Swimming Pool - In Ground
- Built-in Wardrobes
- Dishwasher
- Inside Spa
- Intercom

