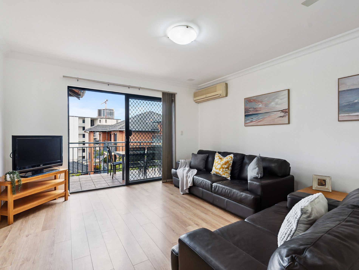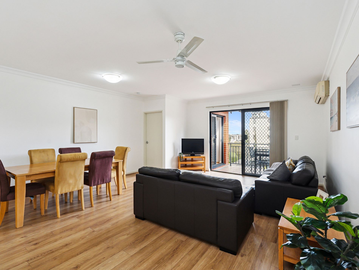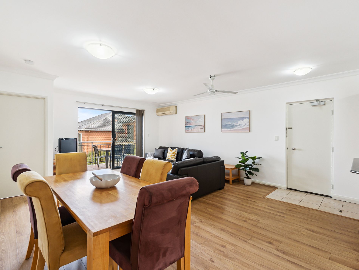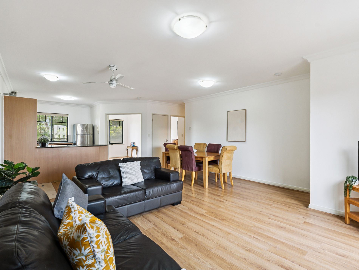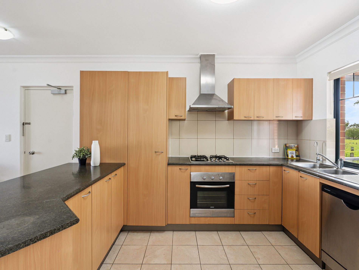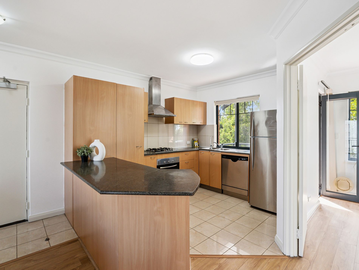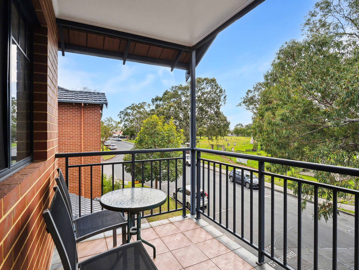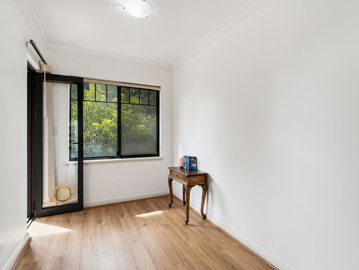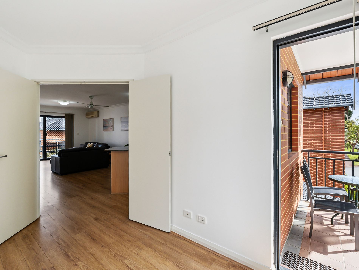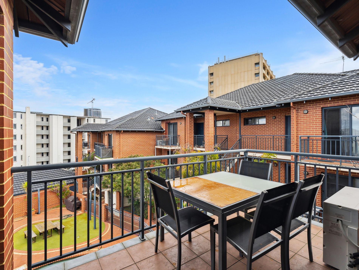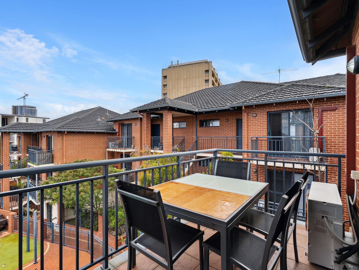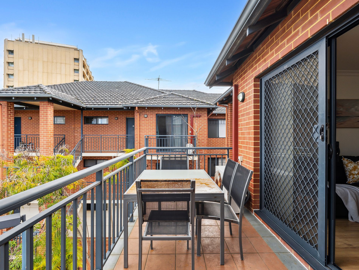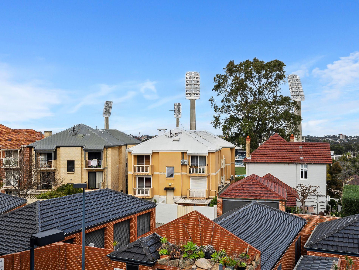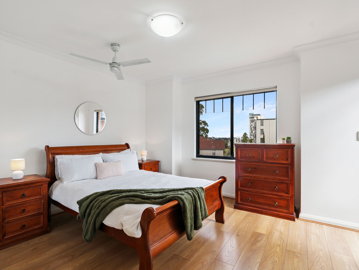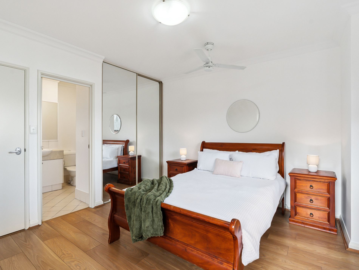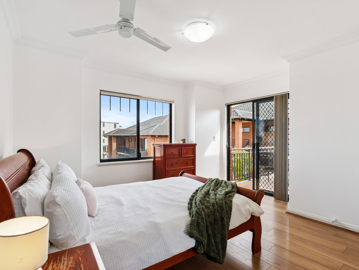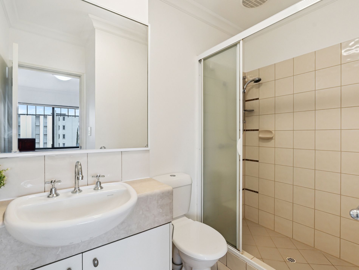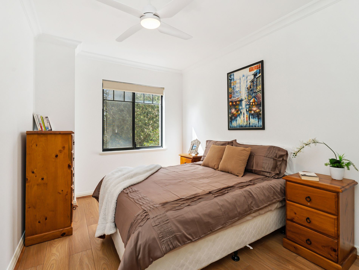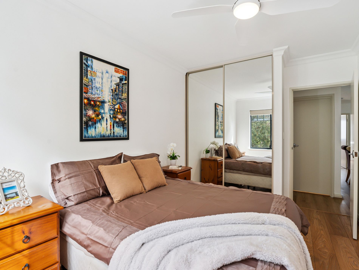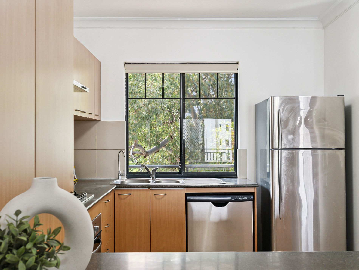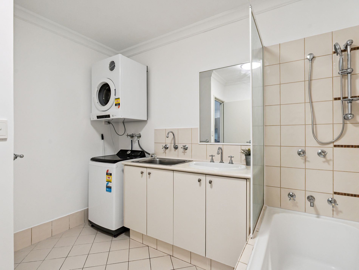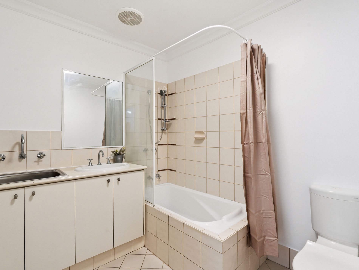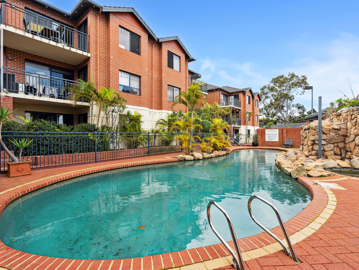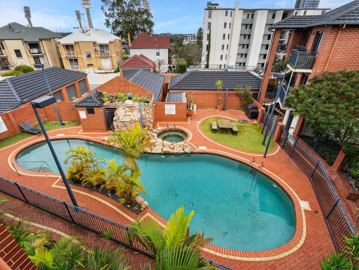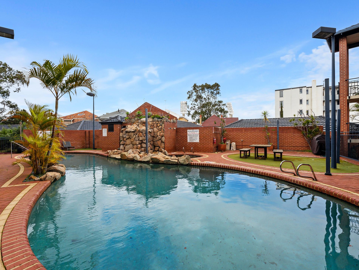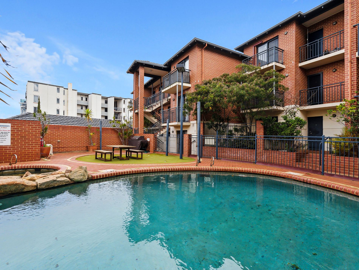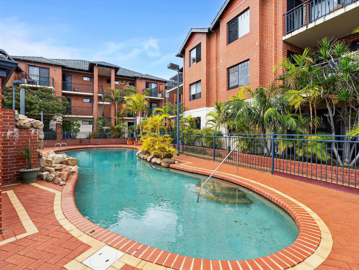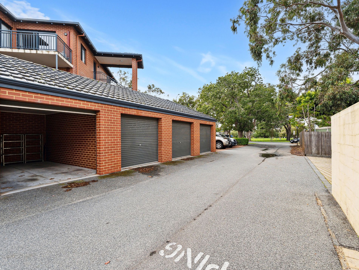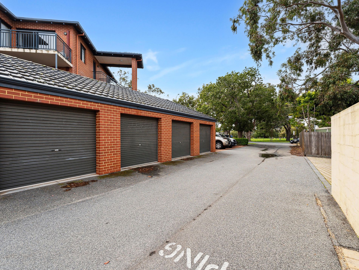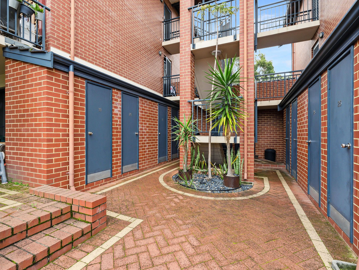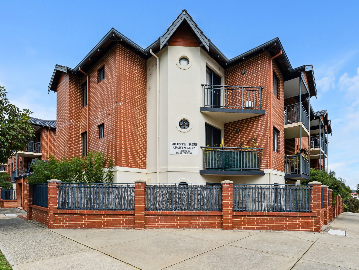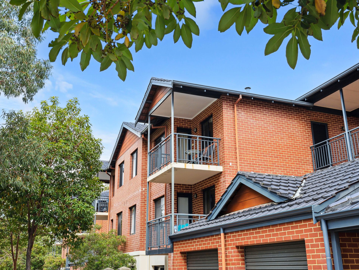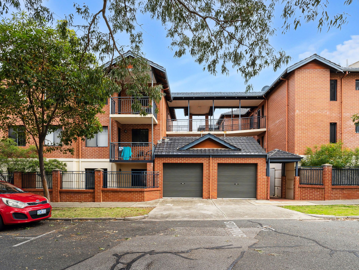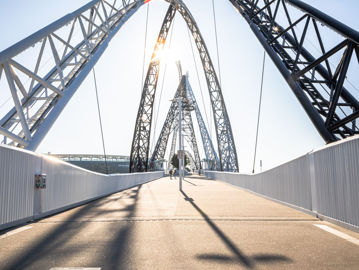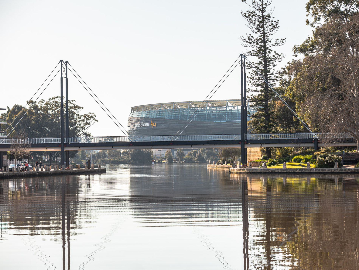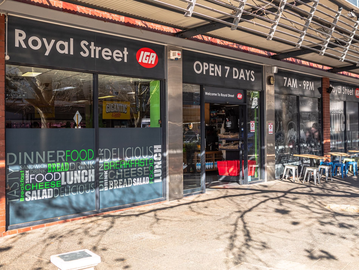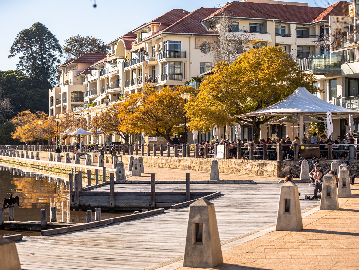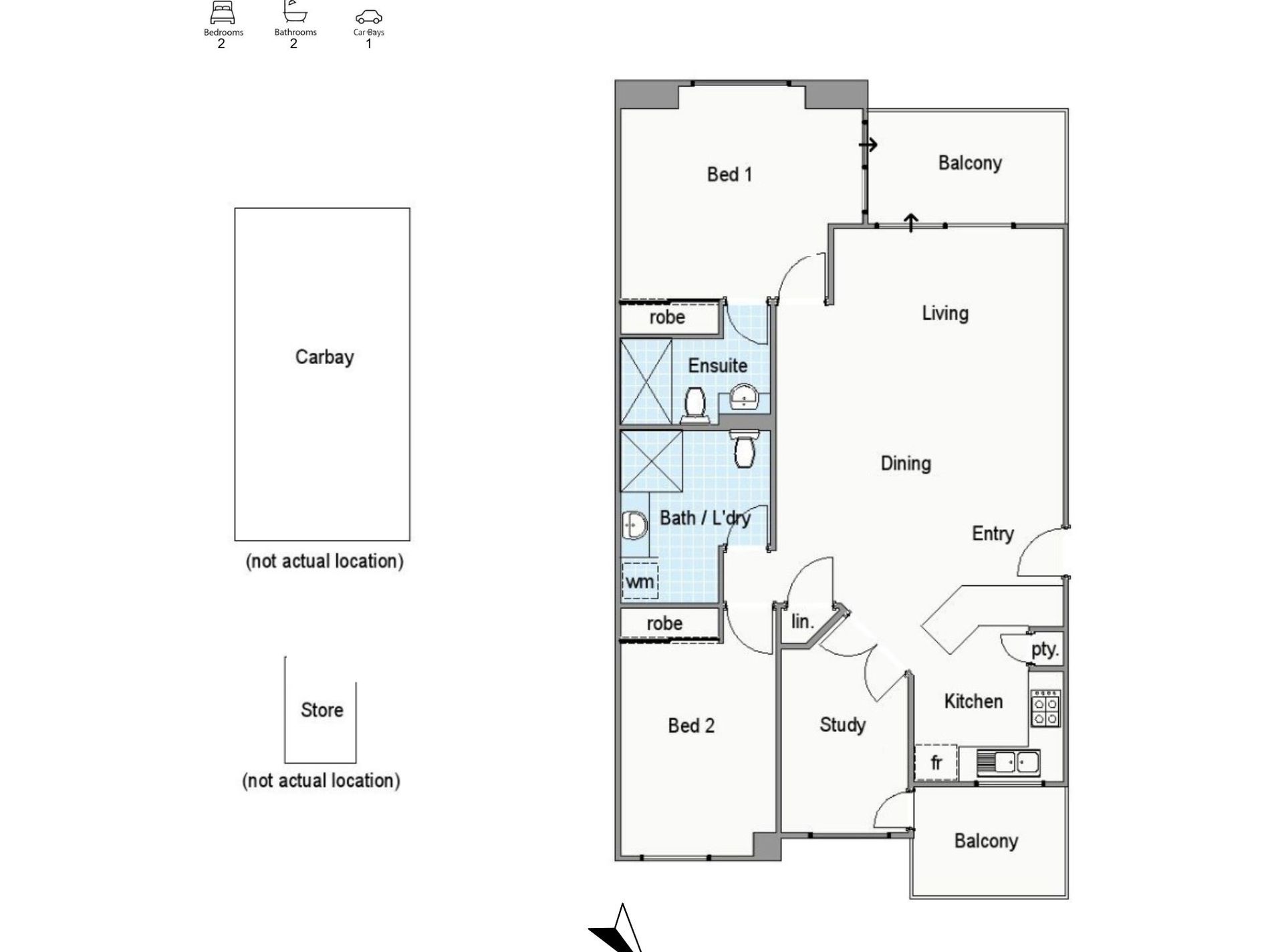This top-floor apartment delivers comfort, convenience, and lifestyle in a well-designed layout. The open-plan living and dining area flows out to a private balcony, with wood-look flooring creating a warm and stylish finish.
The modern kitchen is well-appointed with granite look laminate benchtops, a gas cooktop, stainless steel appliances, and excellent storage—perfect for those who enjoy cooking and entertaining.
The master bedroom provides a private retreat with its own ensuite and built-in robe, while the second bedroom is generously sized and also includes a robe. A dedicated study with its own private balcony offers a peaceful space for working from home or quiet reading.
Practical features include a full laundry inside the apartment, split-system air conditioning, and quality finishes throughout. Secure remote-access parking is provided via a private lock-up garage within the secure complex, ensuring both convenience and peace of mind.
Residents also enjoy access to the complex’s resort-style facilities, including a pool, spa, and BBQ area. The location places you within walking distance of Royal Street’s vibrant cafés, dining, and shops, with the free CAT bus just steps away for easy access to the city. Across the road, the historic East Perth Cemetery provides a unique outlook and a glimpse into Perth’s heritage.
Features and Rates (Estimated):
- Internal: 99sqm | Balconies: 12sqm | Cars: 18sqm | Store: 2sqm | Total: 131sqm
- Strata: $884pq (Admin) + $212pq (Reserve) | Council: $1,768pa | Water: $1,223pa
- Orientation: North/ South
- Built: 2003
- Secure remote-access lock-up garage with direct access to complex
- Positioned on the top floor
- Granite look laminate benchtops, gas cooktop, and stainless steel appliances
- Separate study with private north facing balcony
- Zoning: Residential (Strata)
- Council: City of Perth
- Total Strata Lots In Complex: 27
- Facilities: Swimming pool, spa, and BBQ area.
- School Catchments: Highgate Primary School and Bob Hawke College
- Closest Private Schools: Trinity College, and Mercedes College
Walking distance to fantastic amenities and attractions, including (Approximately):
- 170m to closest free CAT bus stop
- 600m to closest café
- 700m to Gloucester Park
- 700m to Queens Gardens
- 700m to Victoria Gardens
- 750m to Shoppe on Langley Park
- 800m to Carlton Centre
- 900m to Ozone Reserve
- 1km to Swan Convenience Store
- 1.2km to Wellington Square
- 2.5km to Elizabeth Quay
Contact Exclusive Selling Agent Brendon Habak on 0423 200 400 or Tama Macfater on 0406 282 184 to arrange your inspection.
Disclaimer: Buyers are required to rely on their own research and complete due diligence prior to purchasing. All rates, sizes and distances are estimated and subject to change at all times without notice.
Features
- Air Conditioning
- Balcony
- Outside Spa
- Swimming Pool - In Ground
- Built-in Wardrobes
- Dishwasher
- Floorboards
- Study

