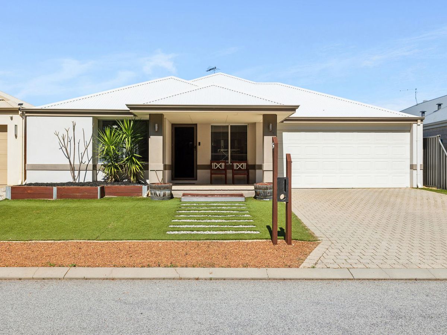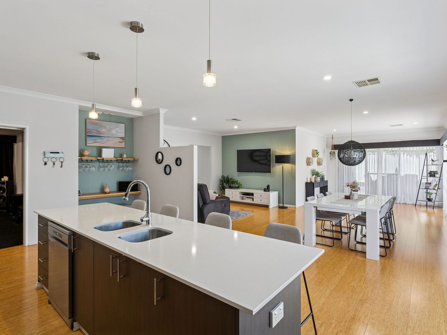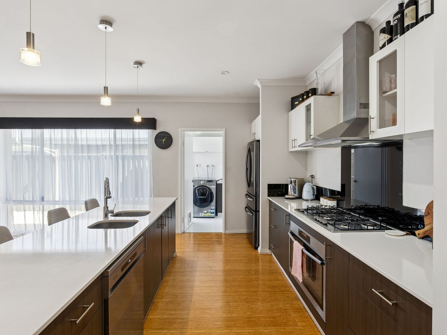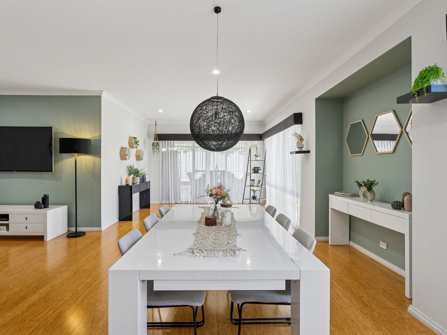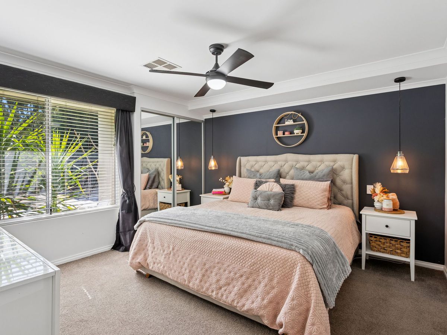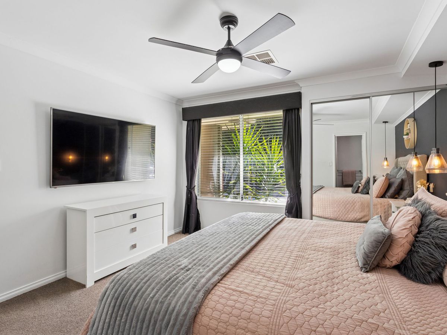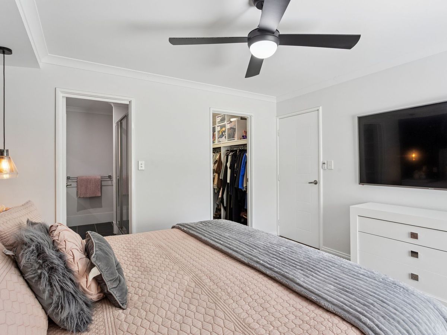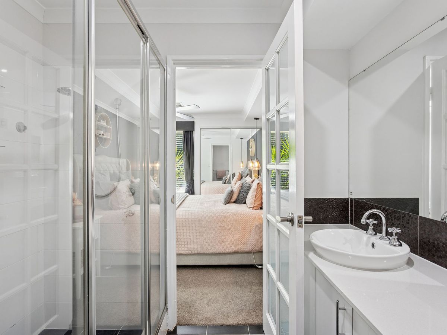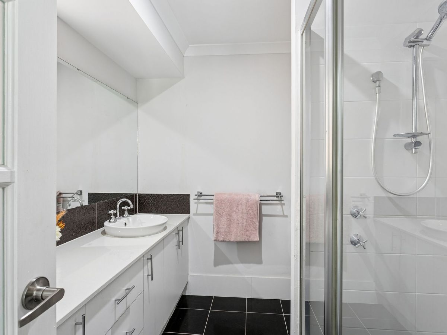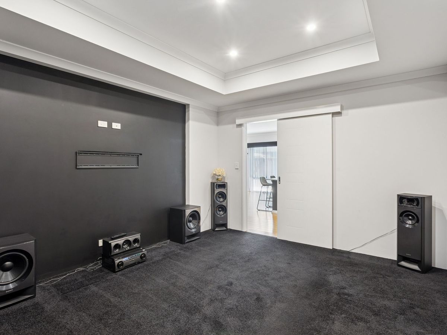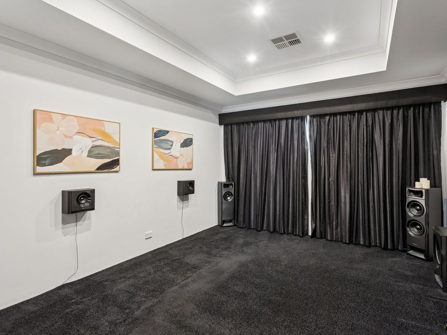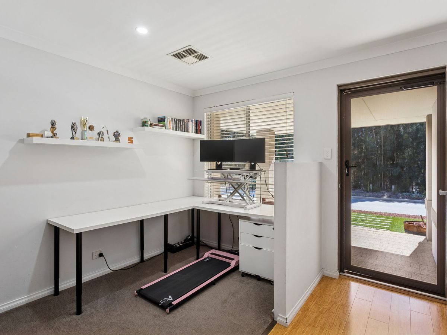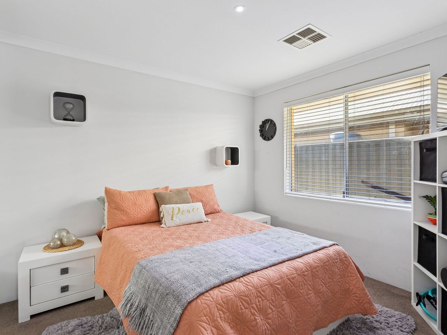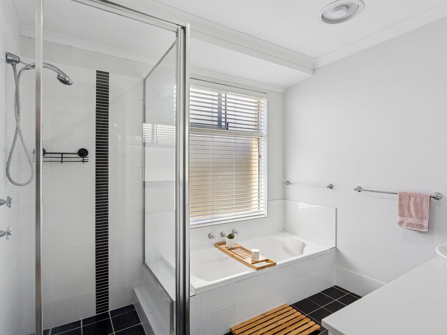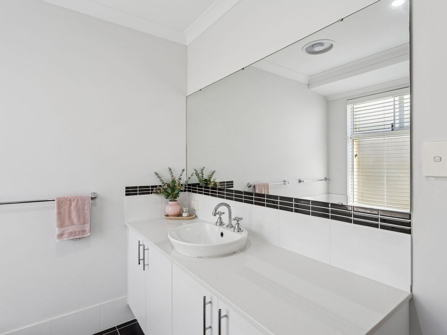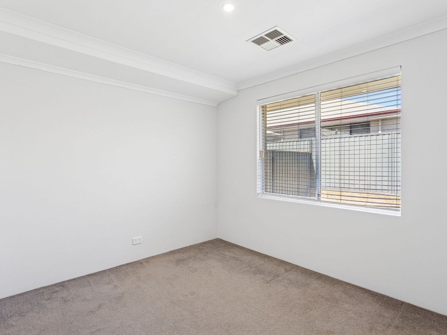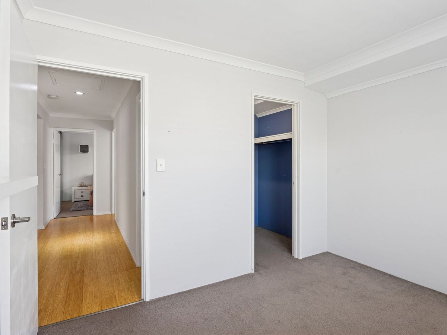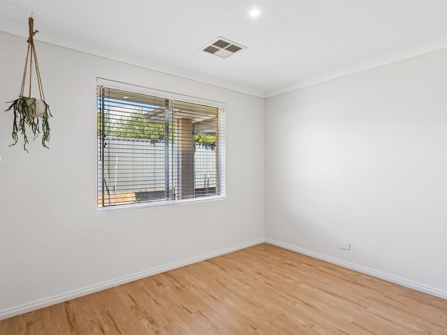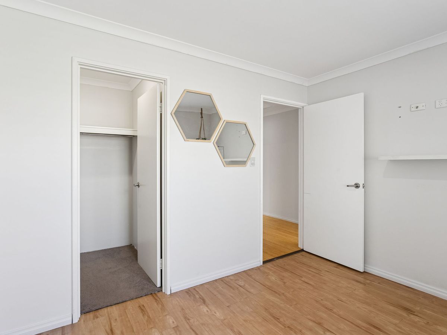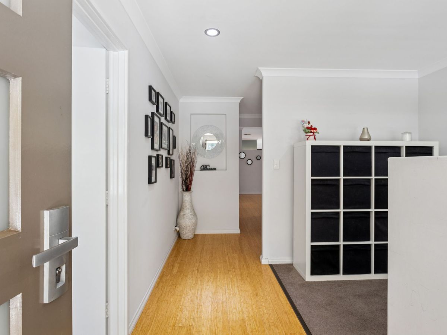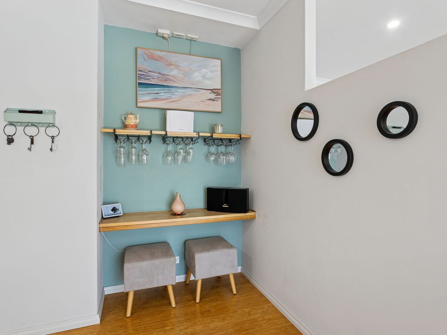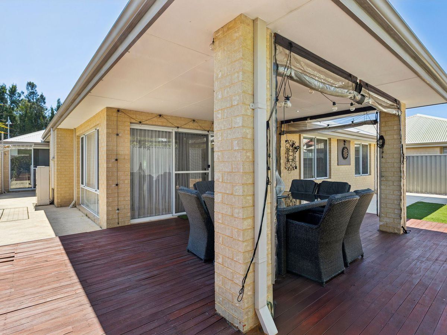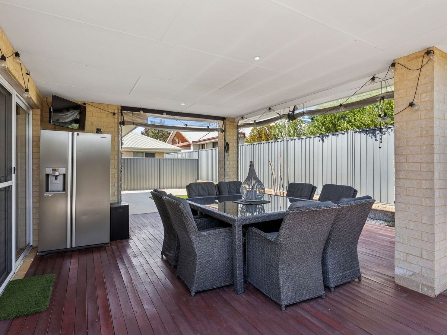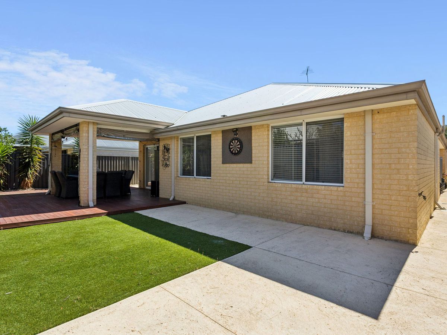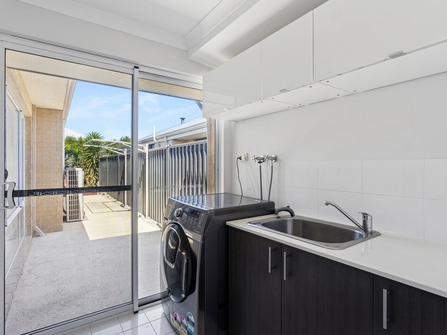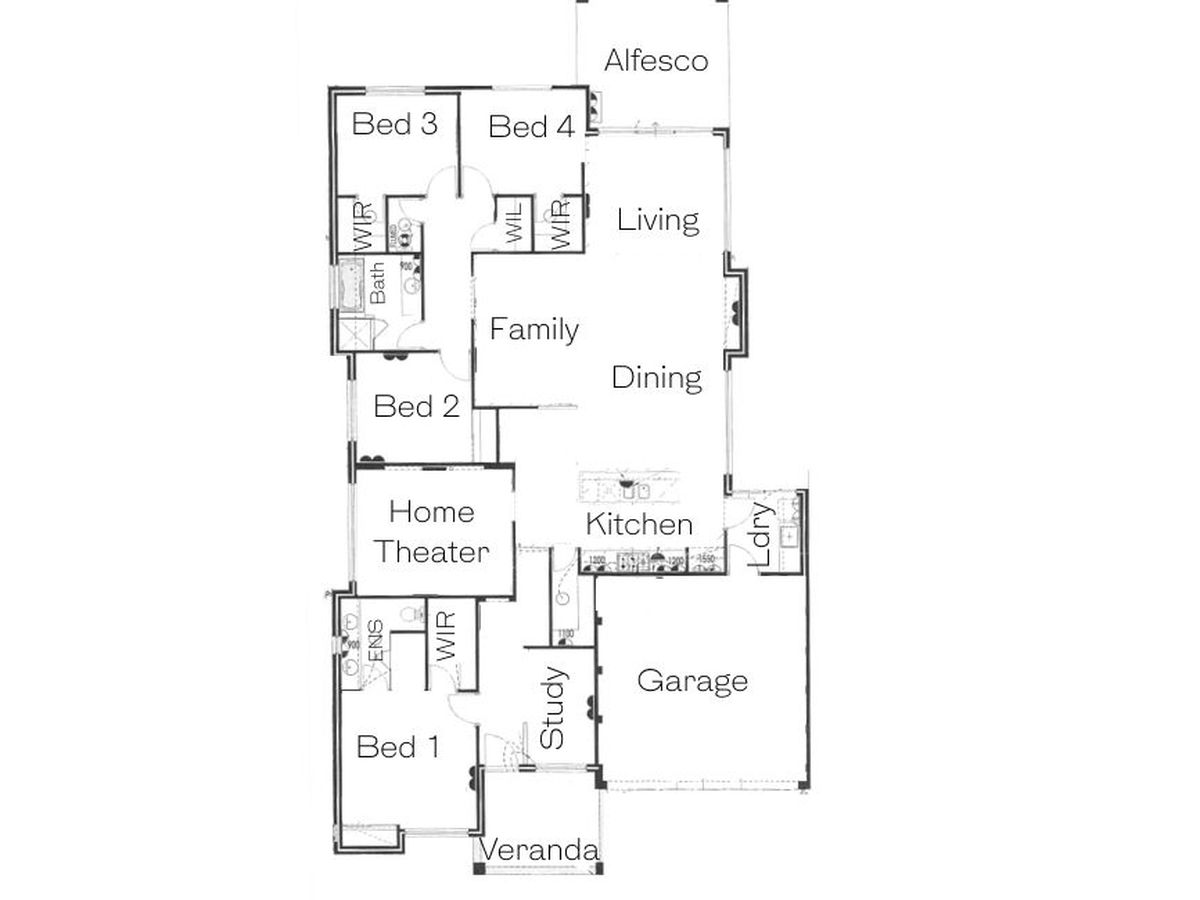15 Palomino Promenade, The Vines
END DATE DALE: All Offers Presented by 5:00pm, Monday 5th October. (Unless sold prior)
NOTE: The Seller reserves the right to sell prior to the 15/10/2025 and without notice.
***HOME OPEN TIMES***
Thursday 2nd Oct - 5.15pm - 5.45pm
Saturday 4th Oct - 2pm - 2.30pm
Step into effortless elegance with this impeccably presented family residence, perfectly positioned on a generous 441sqm block in the highly sought-after community of The Vines. Tucked away on a quiet, tree-lined street, this beautifully designed home offers a harmonious blend of contemporary comfort and timeless sophistication an ideal sanctuary for the modern family.
Showcasing four expansive bedrooms each complete with built-in wardrobes for added convenience and two luxuriously appointed bathrooms, this home is perfectly suited for growing families or those who value space, comfort, and elegance. The primary suite offers a private retreat, featuring a spacious walk-in wardrobe and a stylish ensuite, designed for both relaxation and practicality.
The thoughtfully designed open-plan layout is enhanced by rich bamboo flooring, bringing a sense of warmth and timeless sophistication to the interconnected kitchen, dining, and living zones.
Entertain in style with a private theatre room which is ideal for immersive movie nights or relaxing in comfort, while the gourmet kitchen is sure to impress with its ample bench space, abundant storage, and seamless flow into the main living area.
Step outdoors to a covered alfresco oasis, purposefully designed for year-round entertaining or tranquil evening meals. The beautifully landscaped, low-maintenance backyard provides the ideal space for children and pets to enjoy, while the secure double garage offers both convenience and peace of mind.
This home is more than just a place to live; it's a lifestyle to be embraced.
Whether you're upsizing, investing, or entering the market in style-this home offers exceptional value in a sought-after location.
Features and Rates (Estimated):
- Internal: 206sqm | Land: 441sqm
- Council: $3,055pa | Water: $1,340pa
- Zoning: R25
- Orientation: North/East
- Built: 2015
- Council: City of Swan
- School Catchments: Anne Hamersley Primary School & Aveley Secondary College
- Closest Private Schools: Holy Cross College & St Helena's Catholic Primary School
Distance to fantastic amenities and attractions, including (Approximately)
- approx 10m The Vines Walking Trail
- approx 4.8km The Vines Golf and Country Club
- approx 5.6km Grocery Store
- approx 12km Swan Vally Wineries
- approx 26km Perth Airport
Highlights you'll appreciate:
- Main bedroom with its own ensuite and large walk-in robe.
- Generous sized second & third bedrooms with built in robes
- Second family bathroom for added convenience
- Fresh, modern kitchen with gas cooktop, with plenty of bench space and storage
- Downlights throughout to create a beautiful feeling of warmth
- Open plan lounge/dining area with sliding doors to alfresco area
- Separate laundry with extra linen storage
- Bamboo wooden flooring
Don't miss your chance to secure this exceptional property - arrange your viewing today!
We look forward to welcoming you at our next home open.
For further information or to view this property please contact:
Jacinta Baxter
P: 0424 384 448 | E: [email protected]
Tama MacFater
P: 0406 282 184 | E: [email protected]
Disclaimer: This information is provided for general information purposes only and is based on information provided by the Seller and may be subject to change. No warranty or representation is made as to its accuracy and interested parties should place no reliance on it and should make their own independent enquiries.
Features
- Air Conditioning
- Remote Garage
- Secure Parking
- Built-in Wardrobes
- Dishwasher
- Floorboards
- Study

