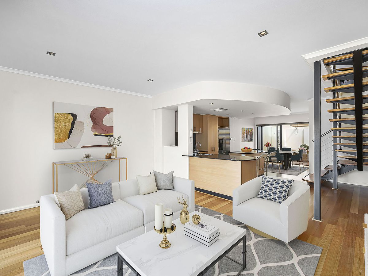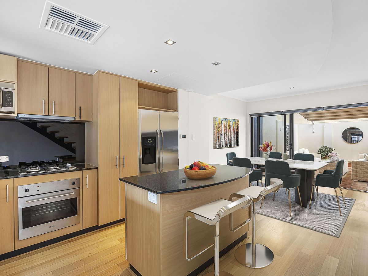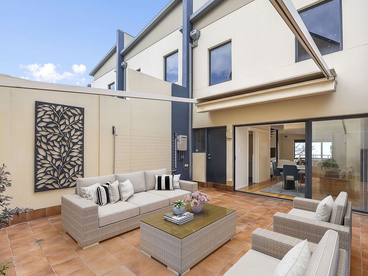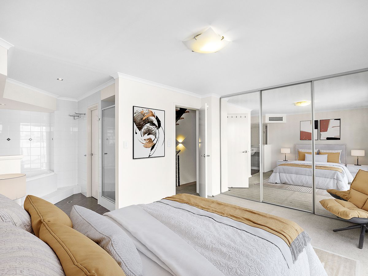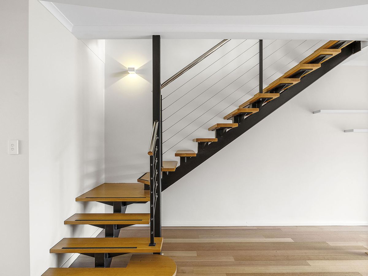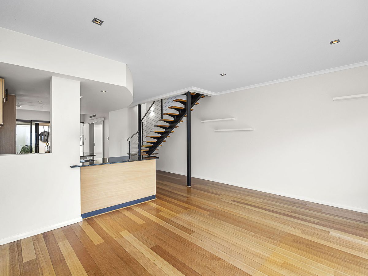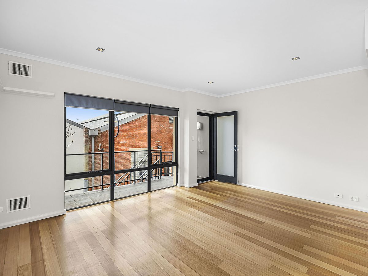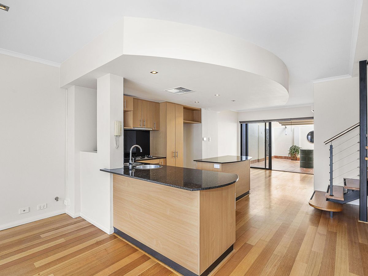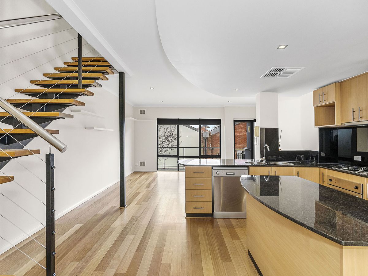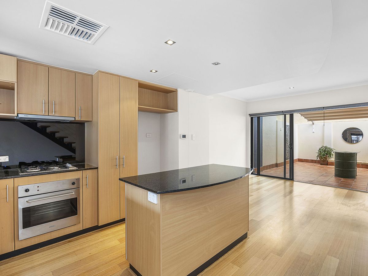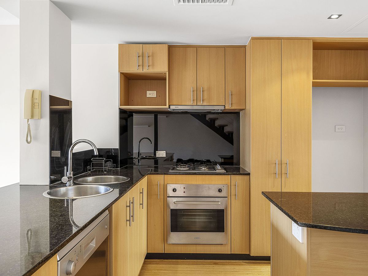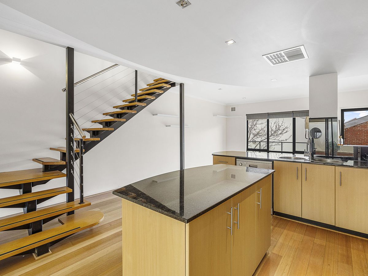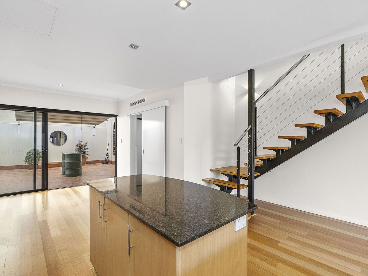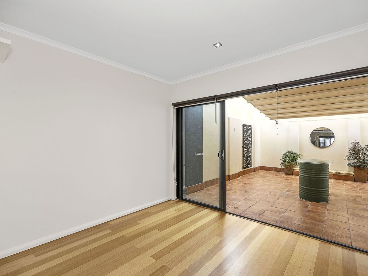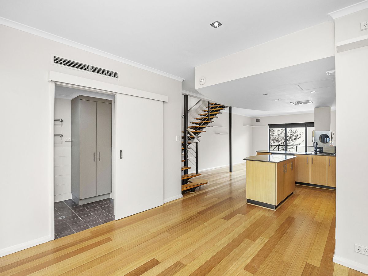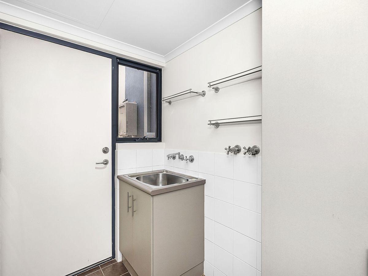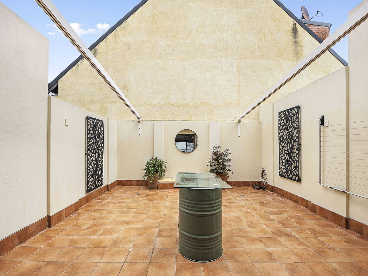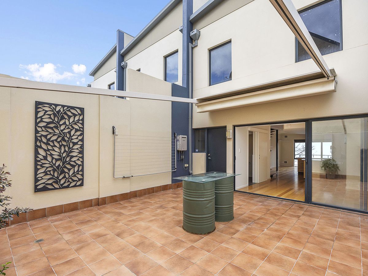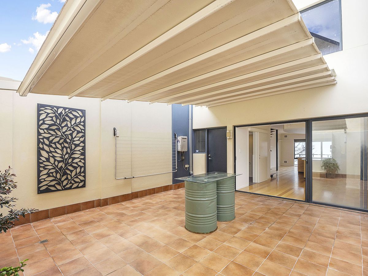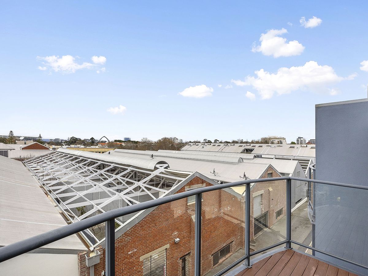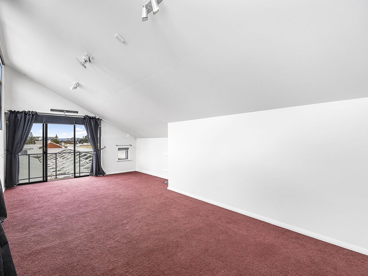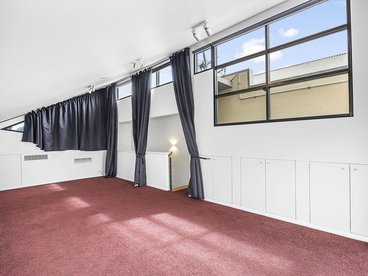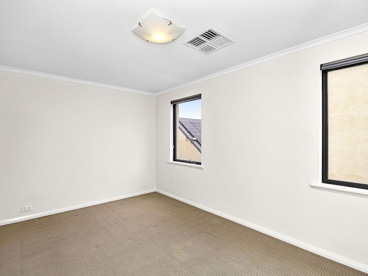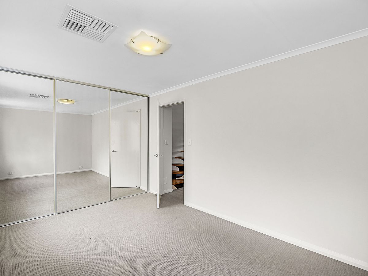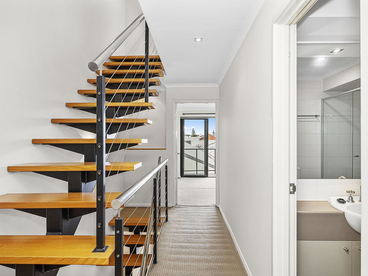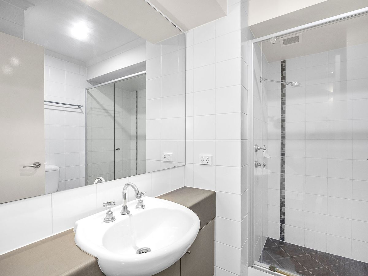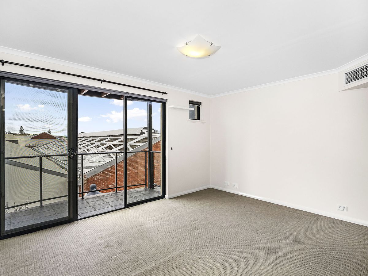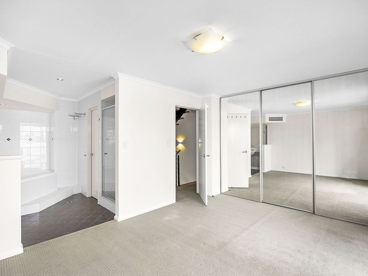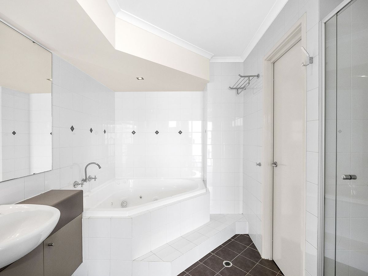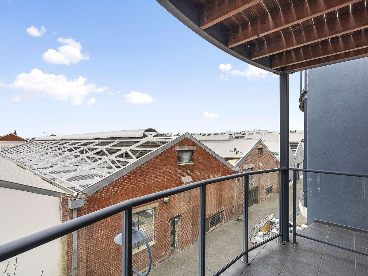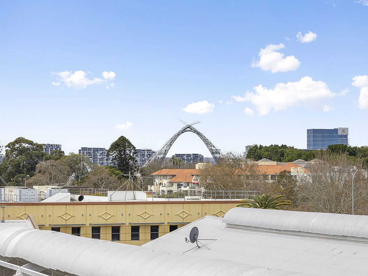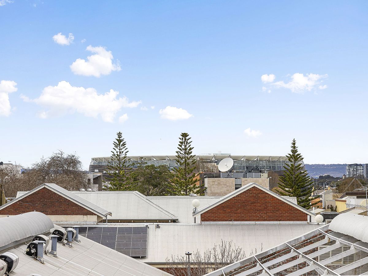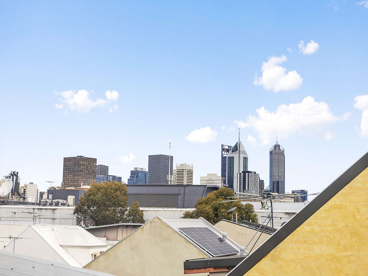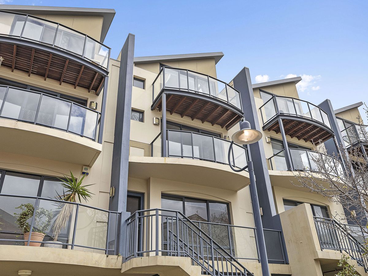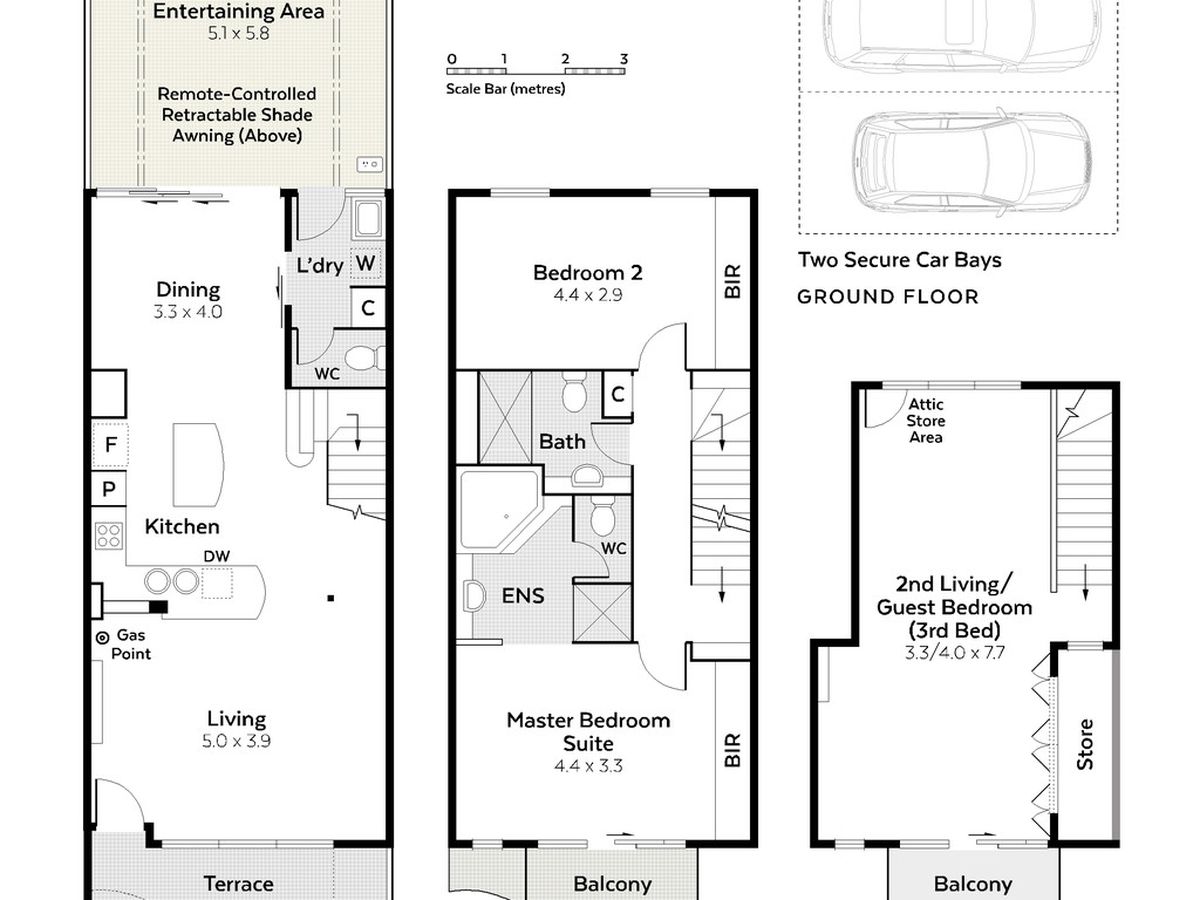Welcome to the kind of home that turns every day into something a little more special. Tucked in the vibrant heart of Claisebrook Village, this tri-level townhouse is more than just four walls-it's your own private sanctuary with skyline views and serious personality. Kick things off in the open-plan living, where sunlight pours through and your stylish kitchen leads straight out to a jaw-dropping 29sqm courtyard. Entertaining? Effortless. Quiet morning coffee or cocktails with friends? Covered-literally, thanks to the remote-controlled awning.
Wander upstairs and the main bedroom feels like a boutique hotel suite-only better, because it's yours. Soak in the spa bath, sip wine on your private balcony, and soak up panoramic views of Optus Stadium and the city beyond. It's moody, it's luxe, it's the kind of space that makes Mondays feel like Fridays. The second bedroom brings the comfort, while the entire top floor is a wild card: third bedroom? Home office? Second lounge for Netflix marathons with the city lights as your backdrop? You decide.
Design-wise, every inch has been dialled up-from the feature staircases to the chic bathrooms and guest powder room downstairs. The layout is generous, with 137sqm of internal living and 217sqm total. You've got full-height ceilings, a separate laundry, two secure car bays (because inner-city parking is gold), and cooling on all three levels with evaporative air-conditioning. It's luxe without trying too hard, stylish without being stiff, and made for people who want more from where they live.
And when it's time to step out? You're surrounded by some of the best that Perth has to offer. Wander to the Cove for riverside vibes, grab a coffee at 3 Quarters, or hit the CAT bus for a quick dash into the city. Optus Stadium is just over the bridge, the Royal on the Waterfront is pouring drinks, and the buzz of Royal Street is calling your name. This isn't just a place to live-it's a place to love. And it's waiting for you.
Features and Rates (Estimated):
- Internal: 137sqm | Balconies: 15sqm | Planter Box: 1sqm | Cars: 29sqm |Courtyard: 29sqm | Store: 6sqm | Total: 217sqm
- Strata: $1,271pq (Admin) + $281pq (Reserve) | Council: $2,436pa | Water: $1,586pa
- Built: 2006
- Zoning: Residential (Strata)
- Council: City of Perth
- School Catchments: Highgate Primary School and Bob Hawke College
- Closest Private Schools: Trinity Gramma, Mercedes College and Perth Modern
Walking distance to fantastic amenities and attractions, including (Approximately):
- 190m to closest free CAT bus stop
- 250m to closest café
- 400m to Tea Tree Lagoon
- 550m to Moort-ak Waadiny / Wellington Square
- 550m to IGA Local Grocer East Perth
- 700m to Victoria Gardens
- 1.3k to HBF Park
- 1.6km to Langley Park
- 1.7km to Tyne Square Shopping Centre
- 1.8km to Matagarup Bridge
- 1.8km to Optus Stadium
- 2.3km to Elizabeth Quay
Contact Exclusive Selling Agent Brendon Habak on 0423 200 400 or Tama MacFater on 0406 282 184 to arrange your inspection.
Disclaimer: Buyers are required to rely on their own research and complete due diligence prior to purchasing. All rates, sizes and distances are estimated and subject to change at all times without notice.
Features
- Evaporative Cooling
- Balcony
- Deck
- Courtyard
- Fully Fenced
- Secure Parking
- Dishwasher

