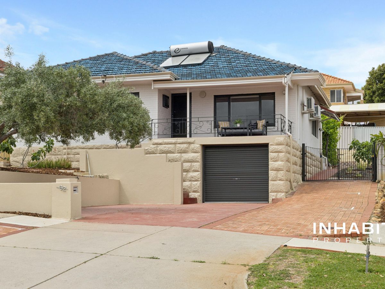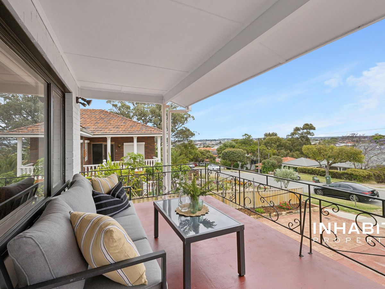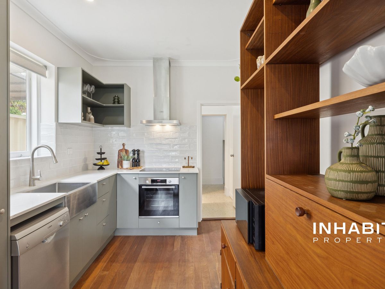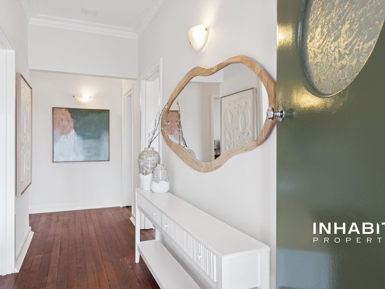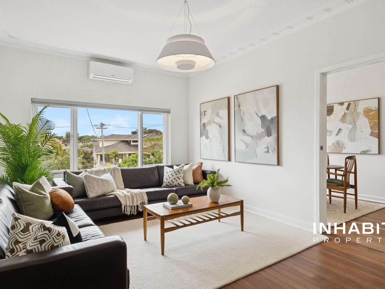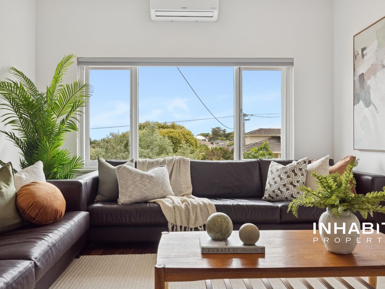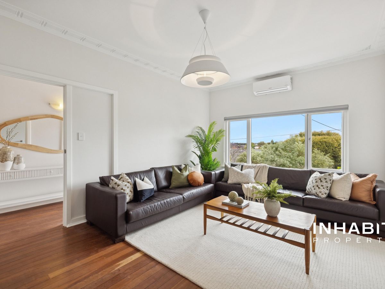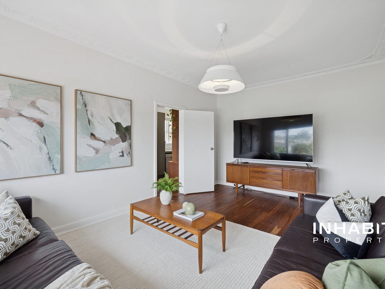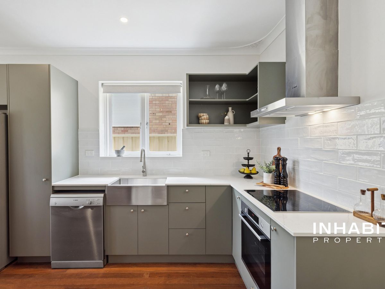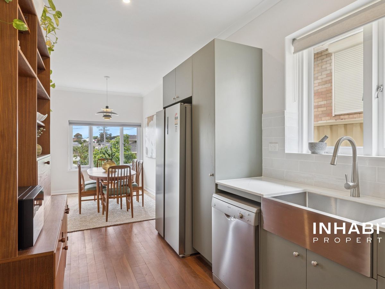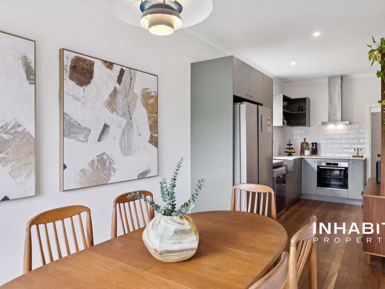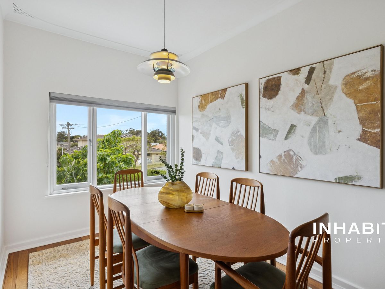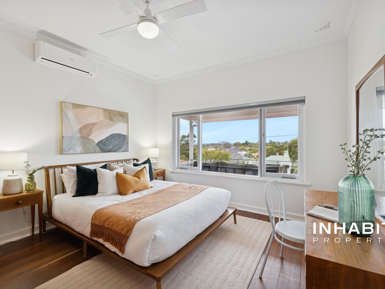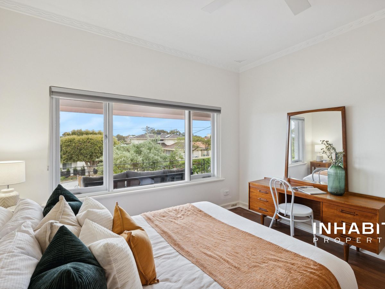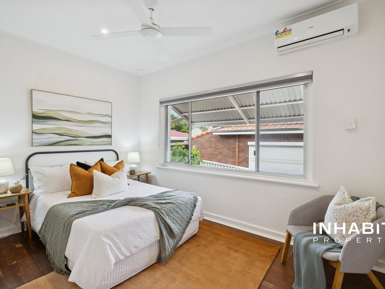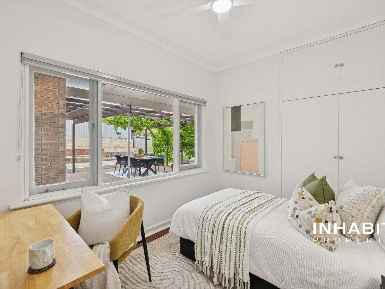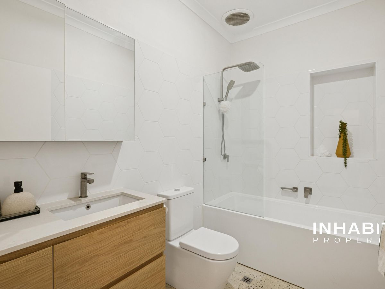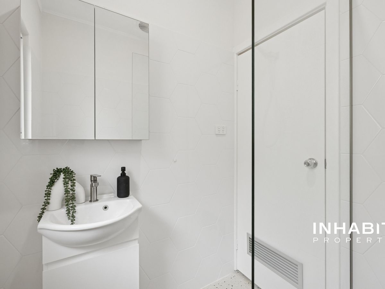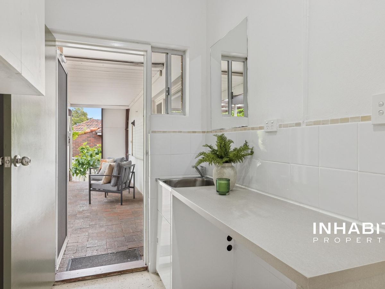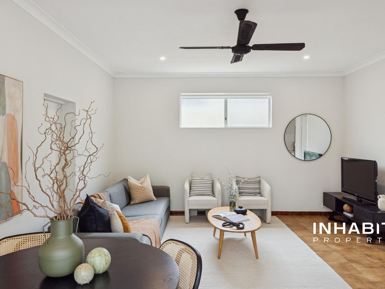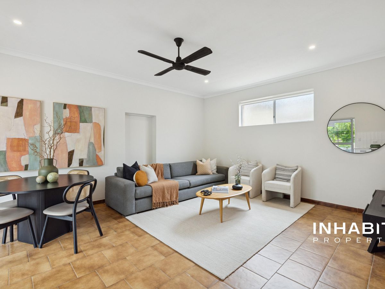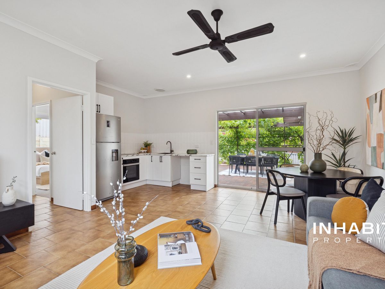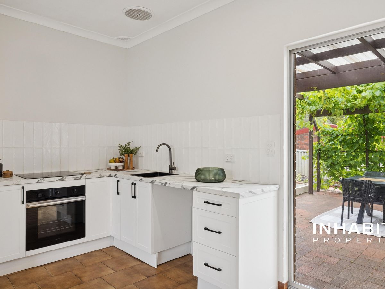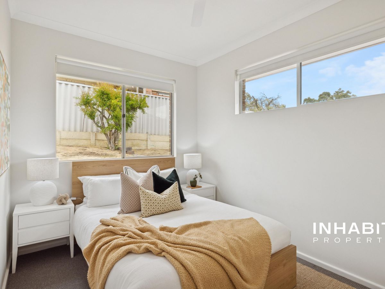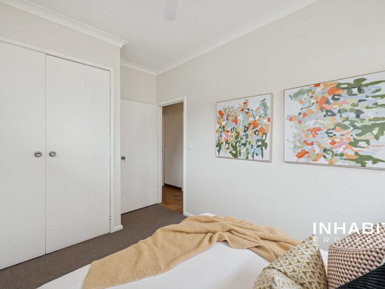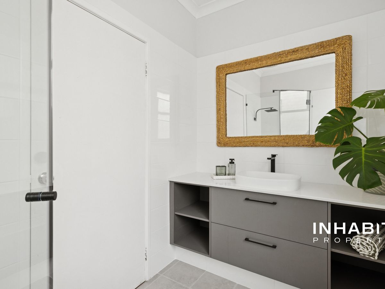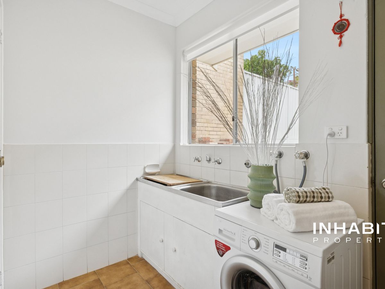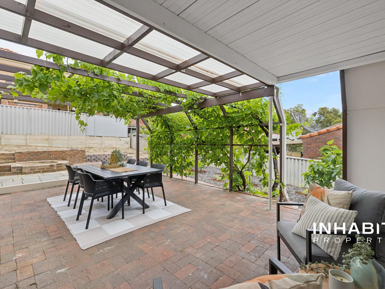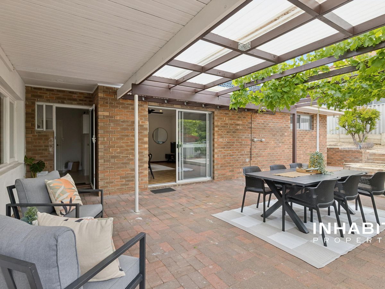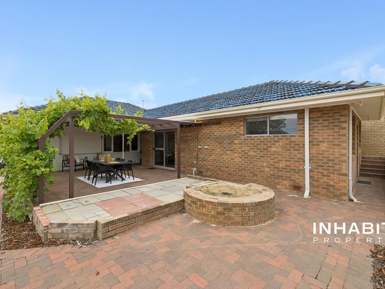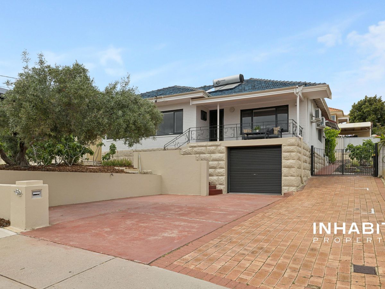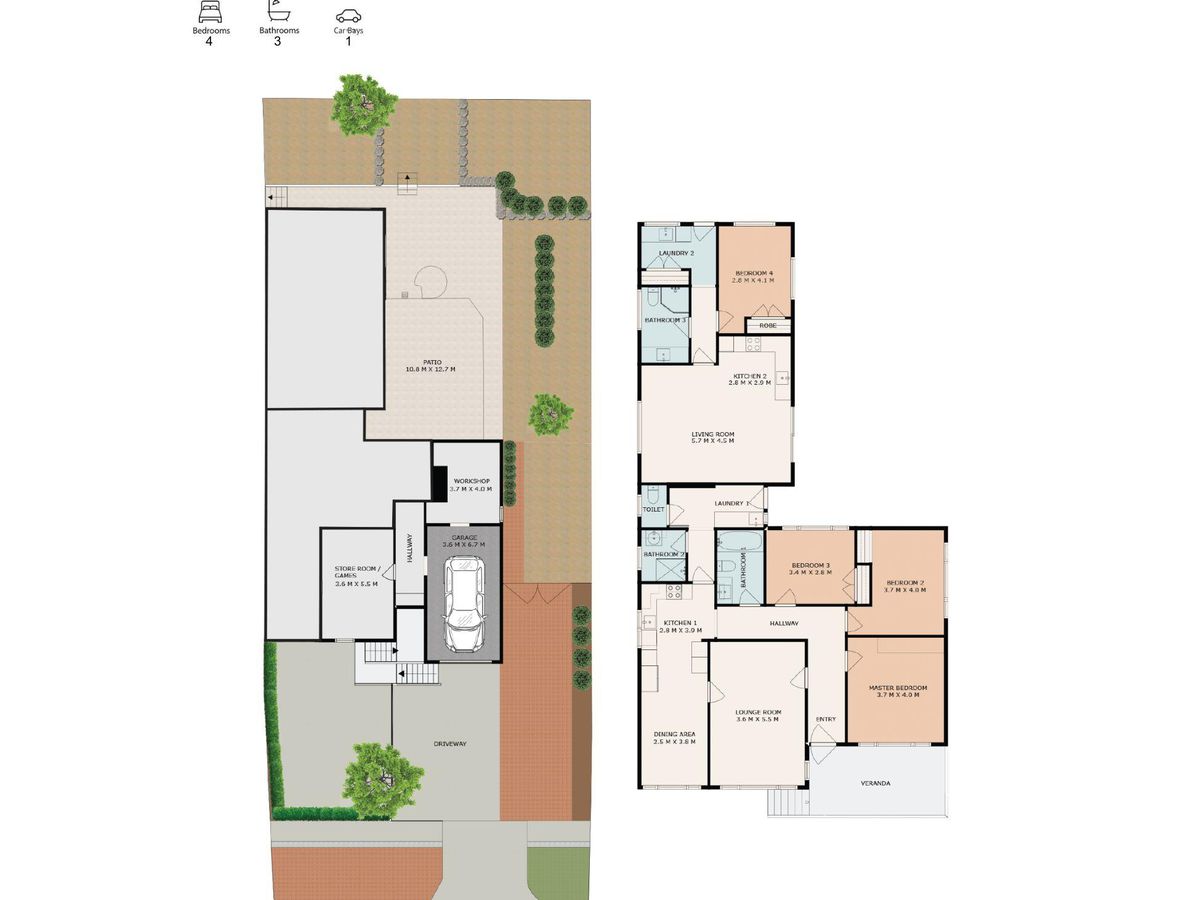Jessica Pratarelli & Joel Chianese Proudly Present...62 Baden Street Joondanna
Beautifully renovated with a Mid-Century Modern influence, this versatile home is full of character, functionality and flexibility. Behind its classic street presence, you'll find original timber floors, soaring ceilings and a thoughtful layout designed for modern living.
The main residence offers three bedrooms and two bathrooms, while the impressive 62m² one-bedroom granny flat sits seamlessly under the same roofline. Perfect for extended family, a teenager's retreat or additional income, the flat could return around $550 per week tenanted.
The main kitchen has been completely rebuilt and fitted with quality Bosch appliances, complementing the home's refined aesthetic. With three brand-new bathrooms, multiple living zones and the choice of multi-generational living or dual-income potential, this is a property that truly delivers options.
Outdoors, there's plenty of space for entertaining. Enjoy generous alfresco areas perfect for gatherings with family and friends, with ample room for future additions like a pool or children's play zone. The front of the property also offers excellent parking with plenty of room for multiple vehicles.
Set on an elevated R30 duplex block, the home enjoys inland views and sits among other quality homes in one of Joondanna's finest streets. Everything you need is close by, with the Mt Hawthorn's café strip and Glendalough Train Station just a 15-minute walk away.
Features include:
> Four Bedrooms, three bathrooms
> Brand new renovated kitchen with large kitchen trough sink, Bosch appliances and dishwasher
> Renovated second kitchenette complete with oven and stovetop
> Two separate laundries with an abundance of storage
> Air conditioning
> Front & back gardens with mature fruit trees
> Lock-up garage with separate workshop and games/storage room
> Rear access to home
> Reticulation (manual)
> Approx. Rental income in the vicinity of $900-$1000 per week/House & $550 per week/Granny flat
> Council Rates approx. $2,072 p.a
> Water Rates approx. $1,464 p.a
> Full 675m2 elevated block
> Tuart Hill Primary School and Bob Hawke College catchment
Close to amenities including*:
>1.3kms to St Denis Primary School
>1.6kms to Tuart Hill Primary School
>1.8kms to Glendalough Train Station
>1.8kms to Mount Hawthorn / Scarborough Beach Road Cafe strip
>2.2kms to Dog Swamp Shopping Centre
>6.8kms to Perth CBD
>4.9kms to Bob Hawke College
*All distances are approximate based on information from google maps.
Viewings of this property are a must - we look forward to welcoming you through at our home opens.
For further information or to view this property please contact:
Jessica Pratarelli
P: 0430 513 077 | E: [email protected]
Joel Chianese
P: 0415 449 114 | E: [email protected]
Disclaimer: This information is provided for general information purposes only and is based on information provided by the Seller and may be subject to change. No warranty or representation is made as to its accuracy and interested parties should place no reliance on it and should make their own independent enquiries.
Features
- Split-System Heating
- Balcony
- Remote Garage
- Courtyard
- Dishwasher
- Floorboards

