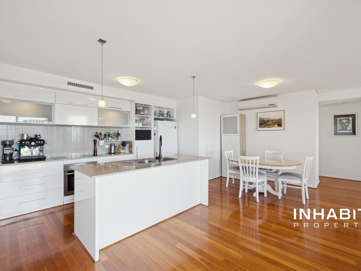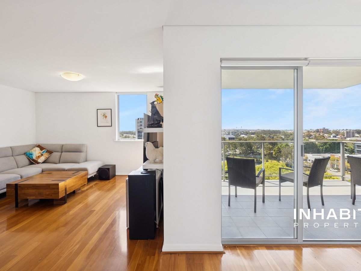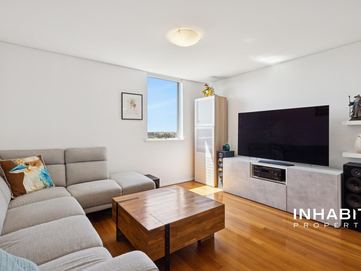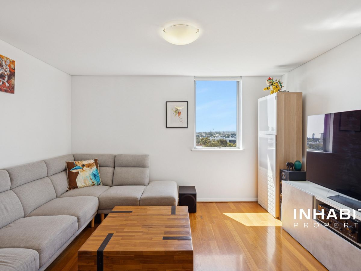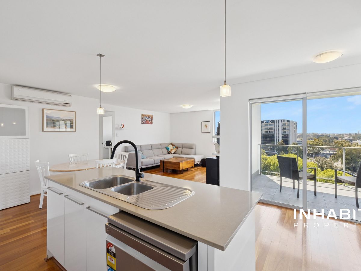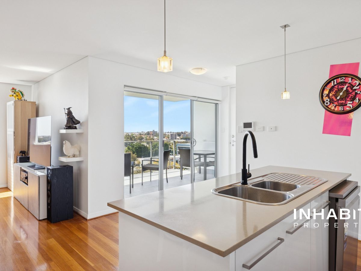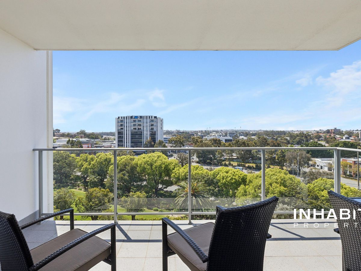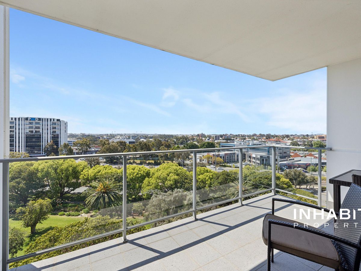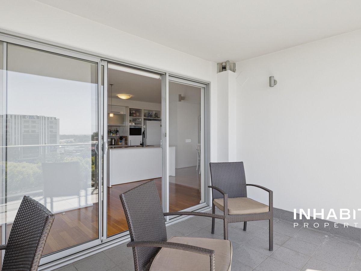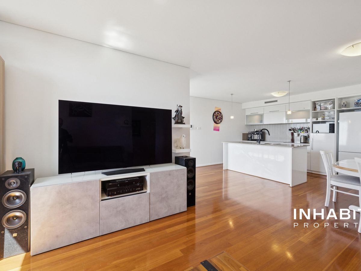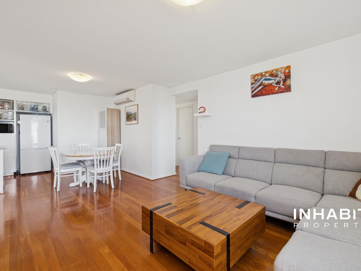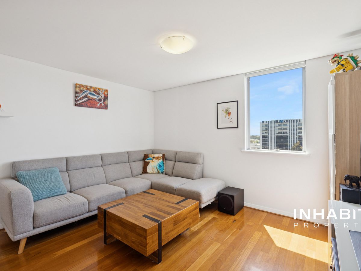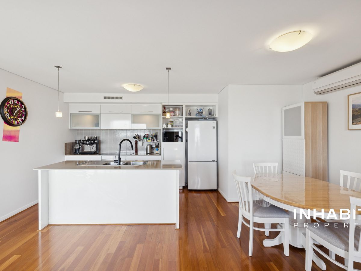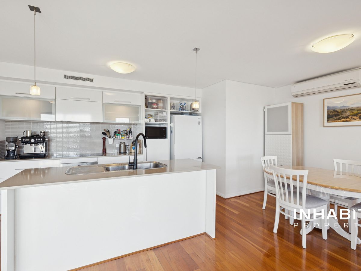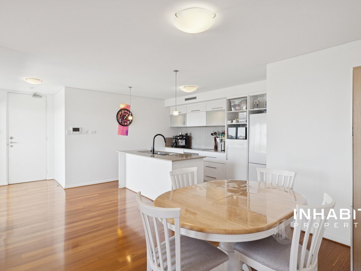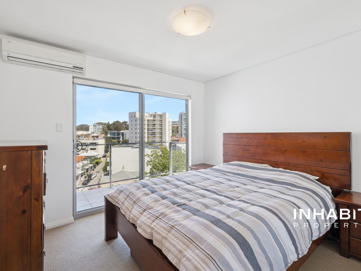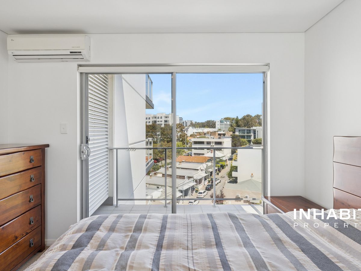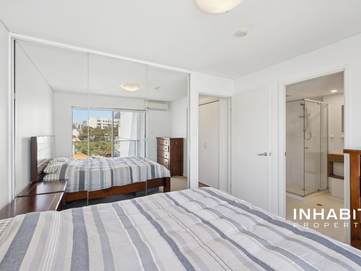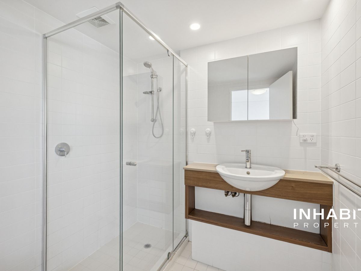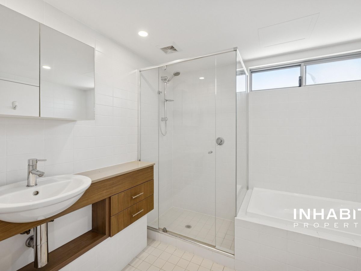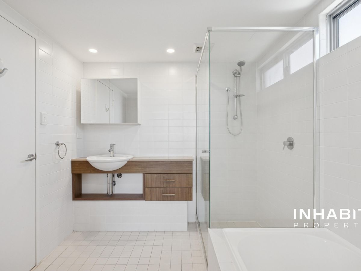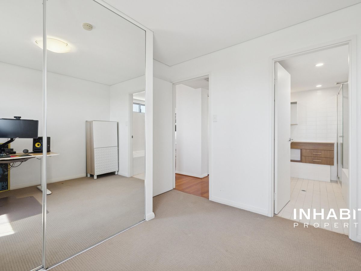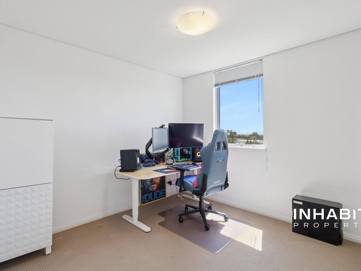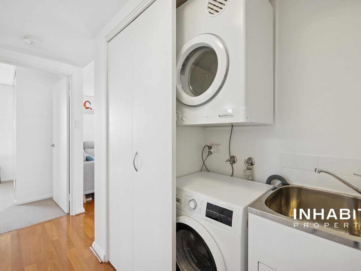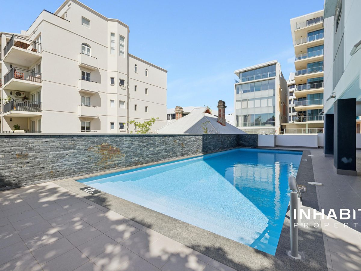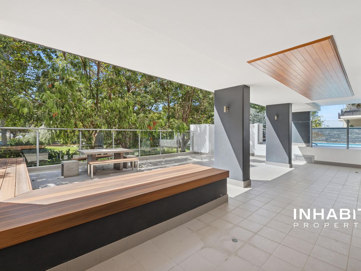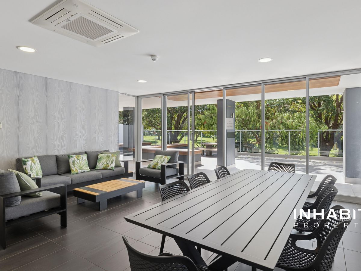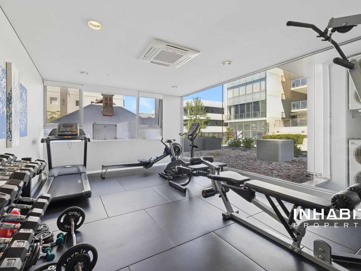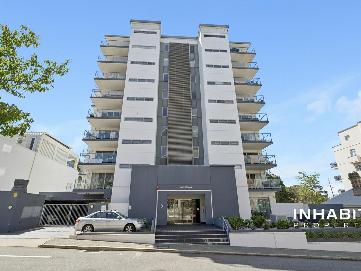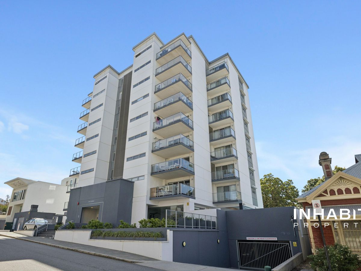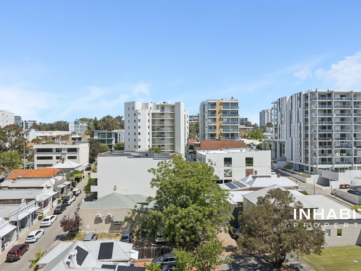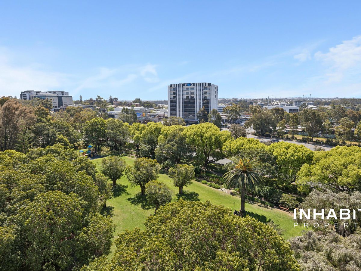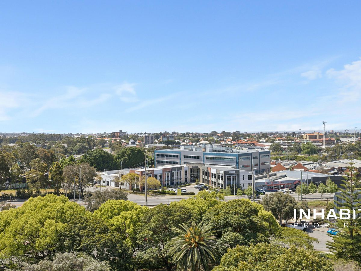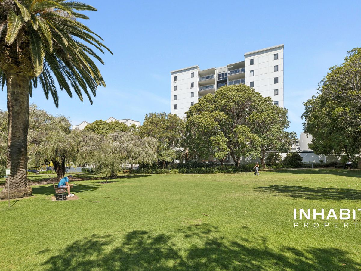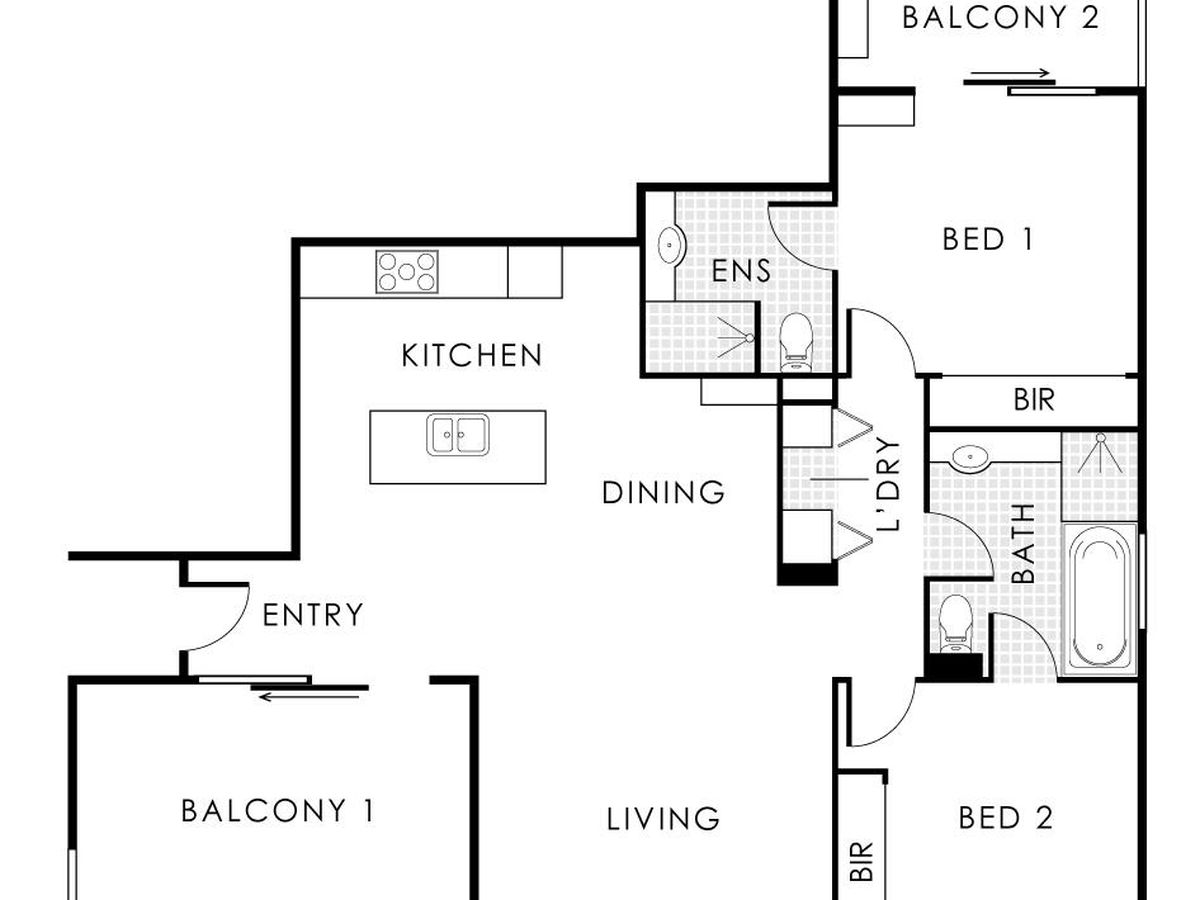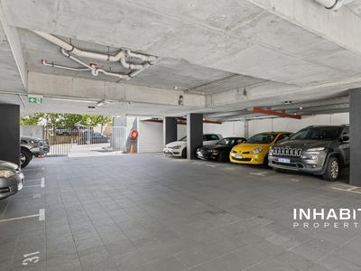***HOME OPEN CANCELLED / UNDER OFFER***
Welcome to a residence where contemporary design and urban tranquillity exist in perfect harmony. Upon entry, you're greeted by an atmosphere of quiet sophistication as light pours through expansive windows, illuminating timber floors that stretch across the open living and dining spaces. The northern aspect captures both warmth and view, with the leafy canopy of Totterdell Park creating a living tableau just beyond the balcony doors. Elevated on level seven, the home offers a peaceful retreat above the hum of West Perth, providing a sense of calm that feels worlds away while remaining moments from the city's most vibrant attractions.
At the heart of this apartment lies a kitchen crafted for those who appreciate both beauty and function. Sleek cabinetry and generous storage frame a full-size layout equipped with quality appliances, including a dishwasher for modern convenience. The breakfast bar invites casual conversation over coffee, while the open-plan flow to the living and dining areas makes entertaining a joy. Every inch of this space speaks to thoughtful design, where refined finishes and open sightlines create an effortless connection between cooking, dining, and unwinding.
When evening arrives, the private quarters offer an invitation to relax. Both bedrooms feature mirrored built-in robes and soft, tranquil tones, while the main bedroom becomes a personal retreat with its soothing park views and air-conditioned comfort. Beyond the apartment itself, the building's amenities elevate everyday living with a sparkling pool glistening beneath the sky, a modern gym for revitalization, and an outdoor lounge surrounded by lush greenery. With two secure side-by-side car bays, a location moments from Kings Park and Subiaco, and an atmosphere of understated luxury, this home redefines the experience of refined urban living.
Features and Rates (Estimated):
- Internal: 79sqm | Balcony: 17sqm | Cars: 28sqm | Store: 2sqm | Total: 126sqm
- Strata: $1,408.00pq (Admin) + $169.40pq (Reserve) + $TBA (Reserve) | Council: $2,132.45pa | Water: $1,415.53pa
- Level 7
- Orientation: North with two balconies allowing for an amazing breeze
- Built: 2008
- Zoning: Residential (Strata)
- Council: City of Perth
- Total Strata Lots In Complex: 32
- Facilities: Pool, gym & outdoor lounge area
- Parking bay clearance height between 2.2-2.5 meters
- School Catchments: West Leederville Primary School and Bob Hawke College
- Closest Private Schools: Trinity Grammar, Mercedes College and Perth Modern
Walking distance to fantastic amenities and attractions, including (Approximately):
- 220m to closest free CAT bus stop
- 230m to Totterdell Park
- 300m to Harold Boas Gardens
- 550m to nearest café
- 650m to West Perth Mart
- 650m to City West Centre
- 1.2km to Solidarity Park
- 2.2km to Rio Tinto Naturescape Kings Park
- Easy and quick access direct to Perth Airports
Contact Exclusive Selling Agent Jessica Pratarelli on 0430 513 077 or Joel Chianese on 0415 449 114 to arrange your inspection.
Disclaimer: Buyers are required to rely on their own research and complete due diligence prior to purchasing. All rates, sizes and distances are estimated and subject to change at all times without notice.
Features
- Air Conditioning
- Swimming Pool - In Ground
- Built-in Wardrobes
- Gym
- Intercom
- Dishwasher
- Floorboards

