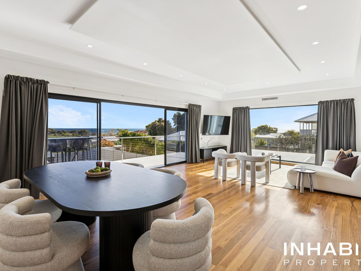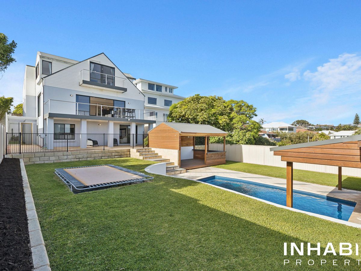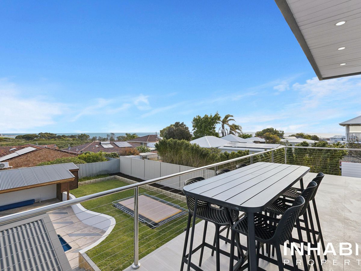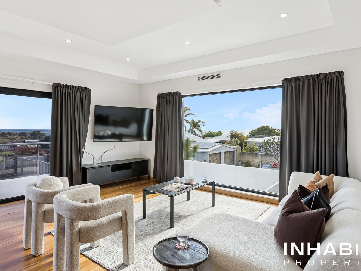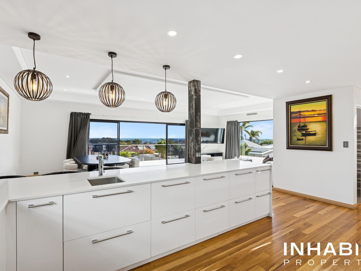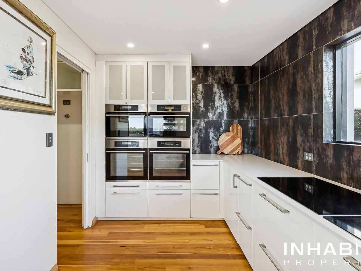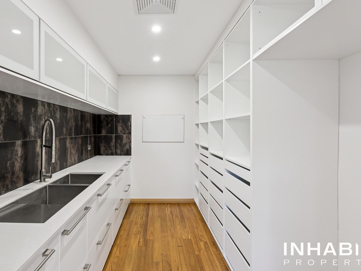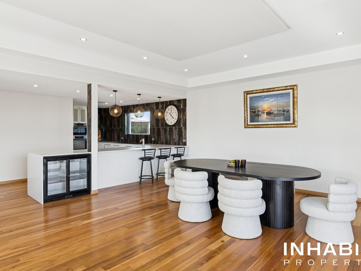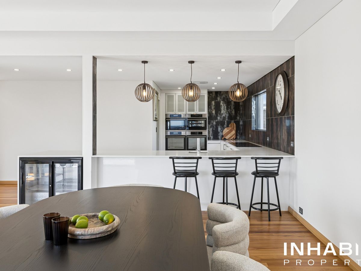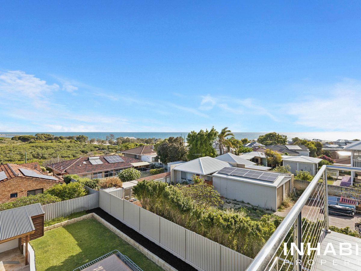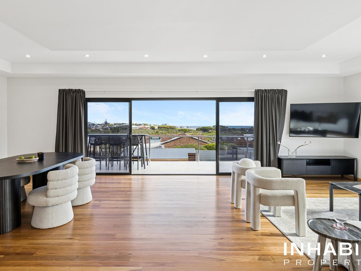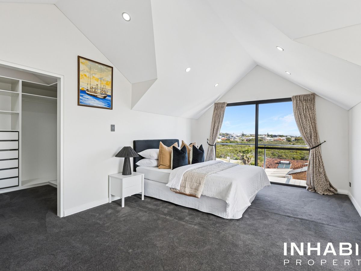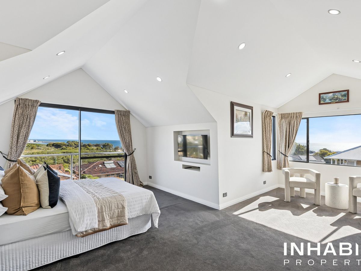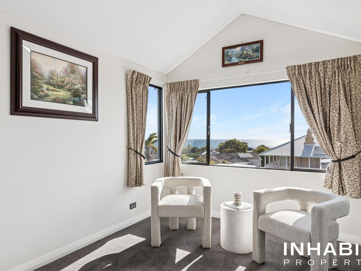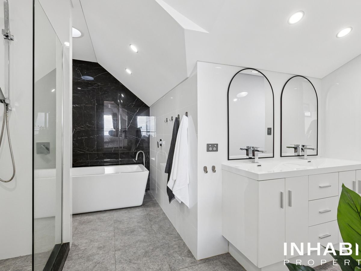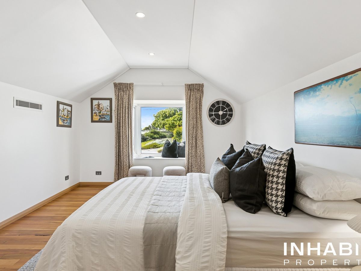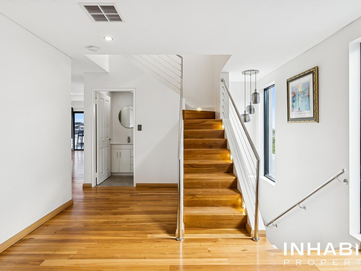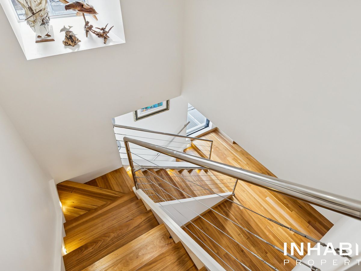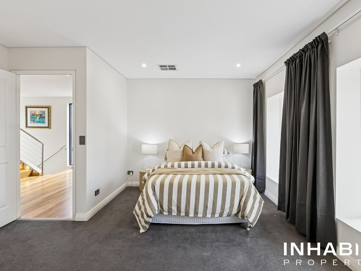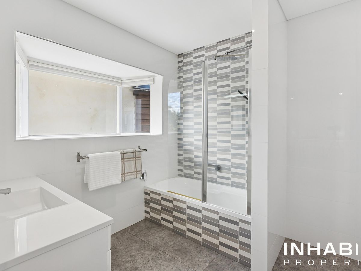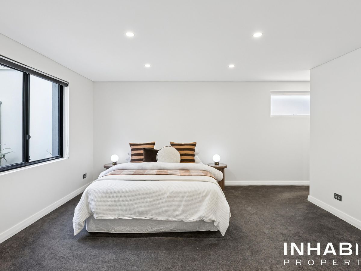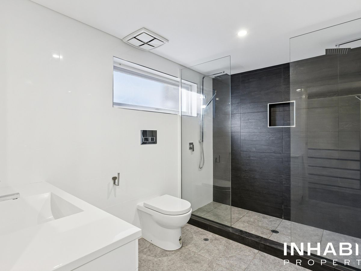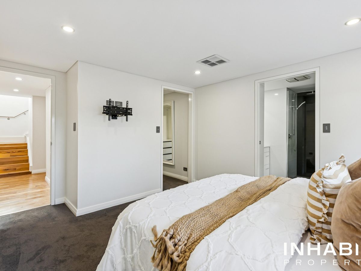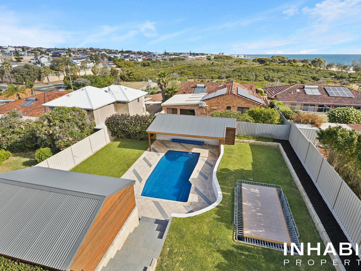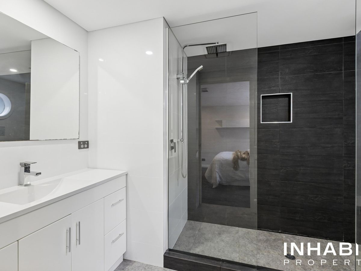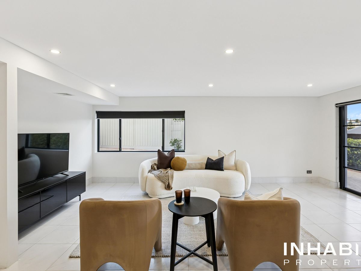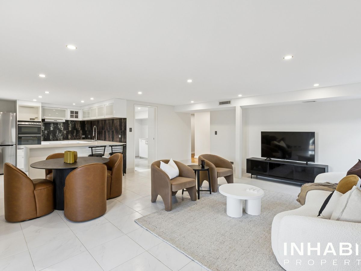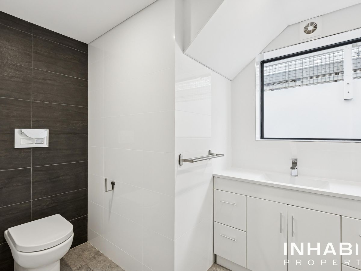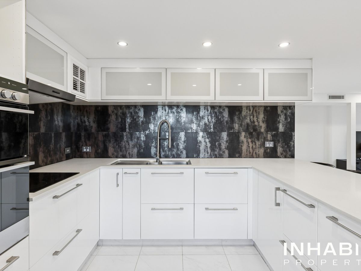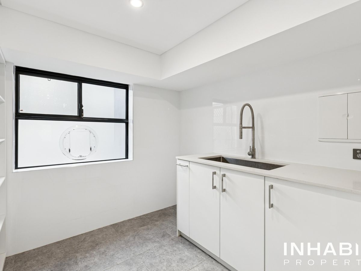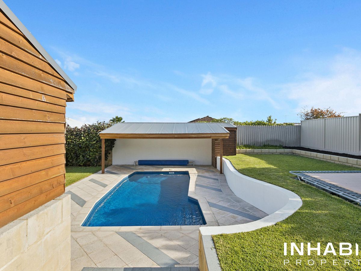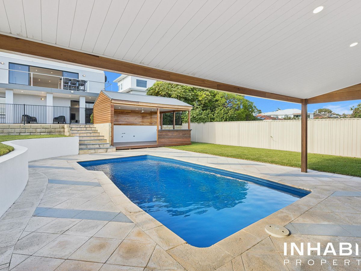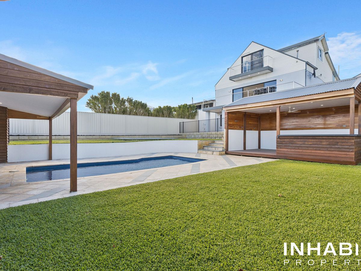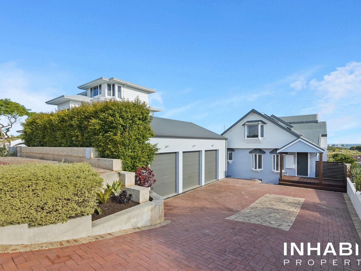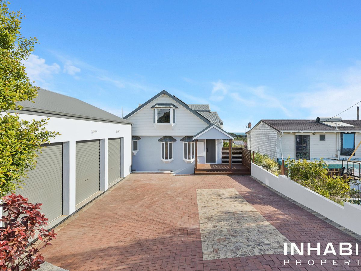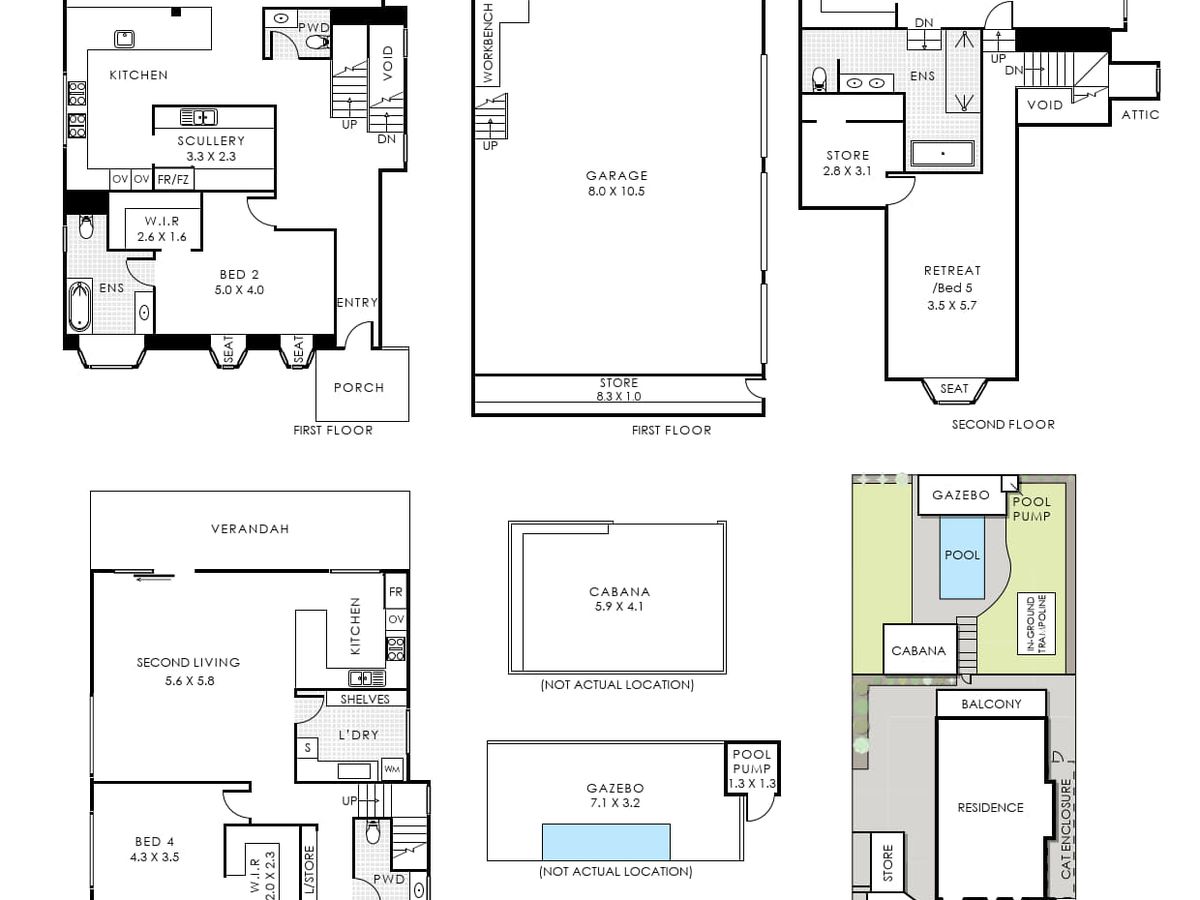Jacinta Baxter Proudly Presents ... 8 Dennis Street, Quinns Rocks!
Experience a residence spread across three immaculately designed levels, offering generous proportions, premium finishes, and a layout perfectly suited for modern family living or multi-generational comfort. Beautiful wooden floorboards flow seamlessly throughout the home, adding warmth, elegance, and timeless appeal to every space.
Second Floor - Grand Entry, Entertainer's Delight & Ocean Views
Enter through the front door to the heart of the home-the impressive second floor, designed for effortless living and entertaining, all while enjoying breathtaking ocean views. At its center is a chef's kitchen featuring double ovens, built-in appliances, two large hot plates, and a fully equipped butler's pantry, catering to all culinary needs. The open-plan kitchen, living, and dining area flows seamlessly out to a spacious balcony-perfect for entertaining or relaxing while taking in the coastal scenery. Soaring high ceilings and rich wooden floors enhance the sense of space and luxury. This level also includes a generous bedroom with its own ensuite and walk-in wardrobe, along with a stylish powder room for guests.
First Floor - Private Retreat for Family or Guests
The first floor offers an ideal retreat for children, extended family, or guests, with two oversized bedrooms, each complete with double-shower ensuites and walk-in wardrobes. A full-size kitchen with high-end appliances caters to independent living or entertaining on this level. This floor is rounded out by a powder room, a large family room, and a well-appointed laundry featuring ample storage and thoughtful design.
Third Floor - The Ultimate Parent's Retreat with Private Balcony
Upstairs, escape to a luxurious master level designed for privacy and tranquility. Wake up to panoramic ocean views from the expansive bedroom and step out onto your private balcony-ideal for morning coffee, evening wine, or simply soaking in the stunning vistas. The spa-like ensuite features a freestanding bath, double shower, and his-and-hers sinks, while a walk-in wardrobe provides ample space for even the most enviable fashion collection. A dedicated study/home office or optional 5th bedroom, also with sweeping ocean views, offers the perfect work-from-home sanctuary.
Garage & Parking
Positioned at the front of the property, the expansive triple car garage provides more than just secure parking. It includes a versatile mezzanine floor, ideal for a home gym, workshop, storage, or hobby space. With ample off-street parking, there's plenty of room for extra vehicles, a boat, or a caravan-perfect for active families or trades.
Rear Outdoor Oasis
At the back of the home, enjoy year-round entertaining with a stylish alfresco area overlooking a sparkling swimming pool, creating a seamless indoor-outdoor lifestyle. To the side, a built-in trampoline provides a fun and safe play zone for children within view of the main living spaces.
One side of the home features a well-sized shed for additional storage or workspace, while the opposite side boasts a purpose-built cat run, ensuring your furry friends can safely enjoy the outdoors.
Features and Rates (Estimated):
- Land: 911sqm | Internal: 371sqm
- Council: $1,929pa| Water: $1,122pa
- Reverse cycle ducted air conditioning - 8 zones
- Located close to Peter Moyes Anglican Community School, Quinns Baptist College, Quinns Rocks Primary
- Orientation: South/west
- Council: City of Wanneroo
- This is a unique opportunity in a highly desirable location, so don't miss out!
Location Benefits:
- Approximately 550m to The Beach
- Approximately 450m to Portofinos
- Approximately 650m to Quinns Rock Primary
- Approximately 850m to Peter Moyes Anglican Community School, Elliston Parade and Mindarie Senior College
- Approximately 1.2km to24/7 IGA
- Approximately 3.9km to Entrance onto Mitchell Freeway
Contact Information:
Don't miss out on this once in a decade opportunity. The market is moving fast, and a property like this won't stay available for long.
Contact Exclusive Selling Agent Jacinta Baxter on 0424 384 448 to arrange your inspection.
Disclaimer: Buyers are required to rely on their own research and complete due diligence prior to purchasing. All rates, sizes and distances are estimated and subject to change at all times without notice.
Features
- Split-System Heating
- Balcony
- Deck
- Outdoor Entertainment Area
- Remote Garage
- Shed
- Swimming Pool - In Ground
- Secure Parking
- Built-in Wardrobes
- Workshop
- Dishwasher
- Floorboards
- Study

