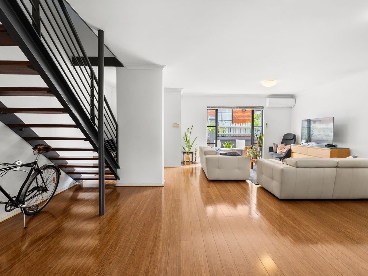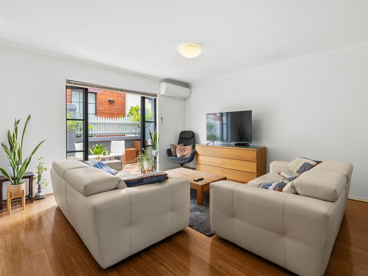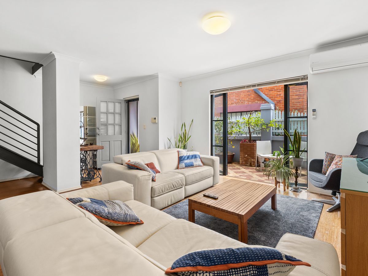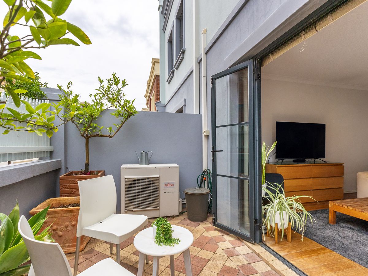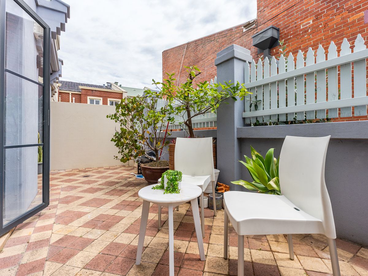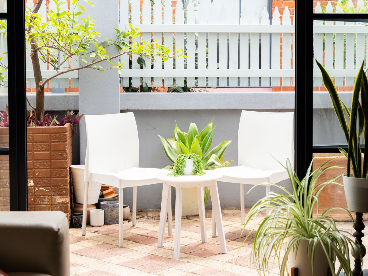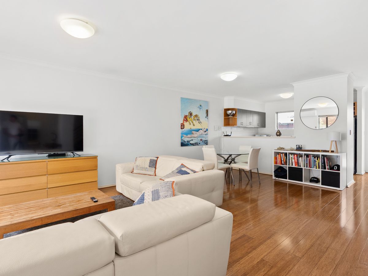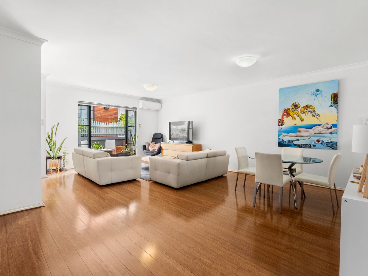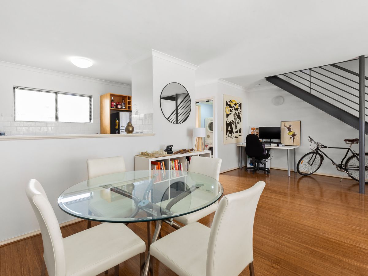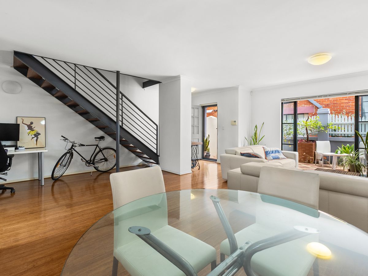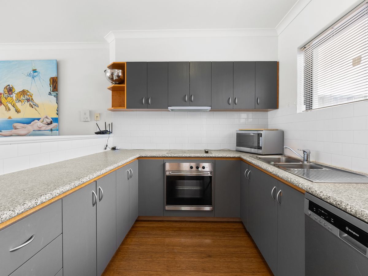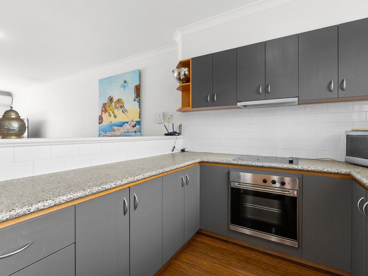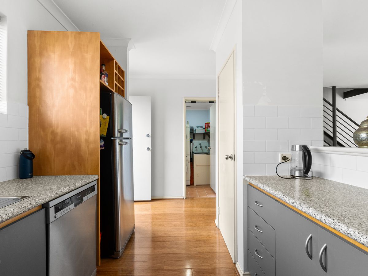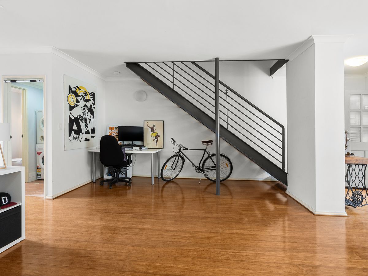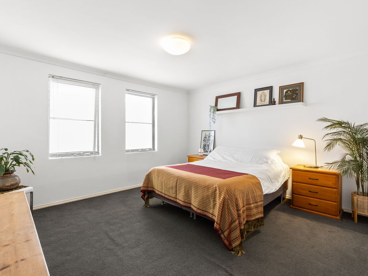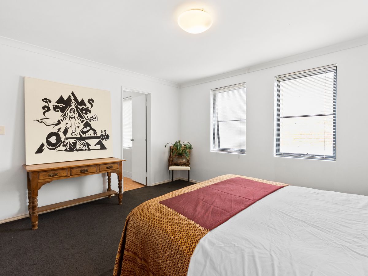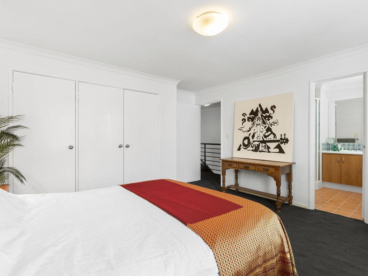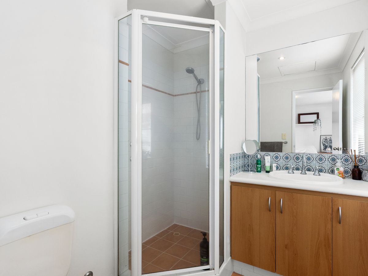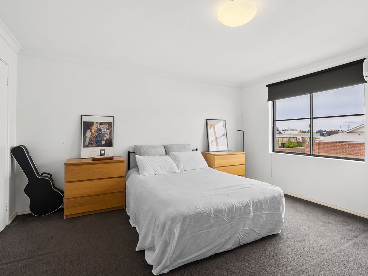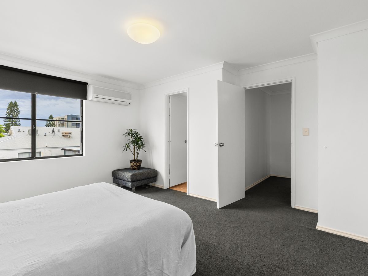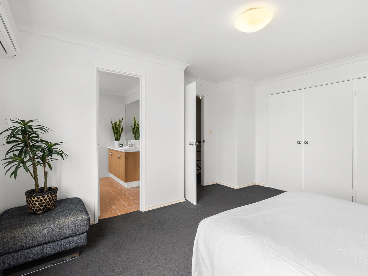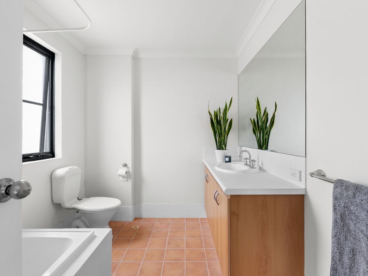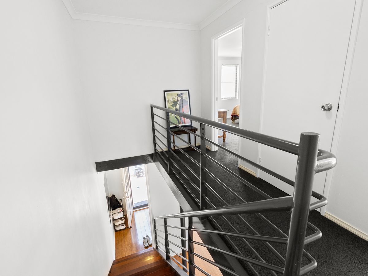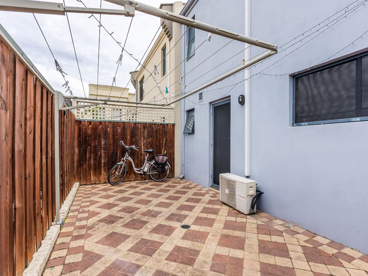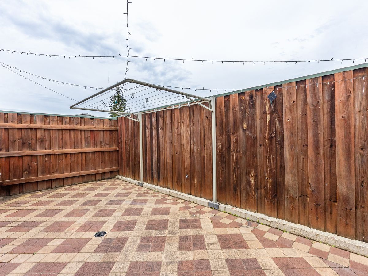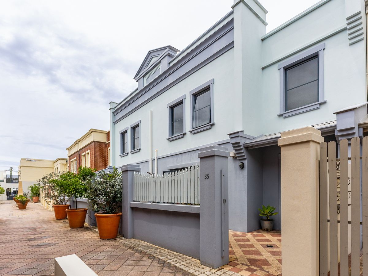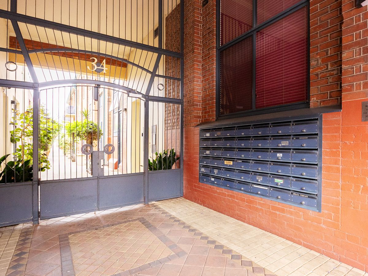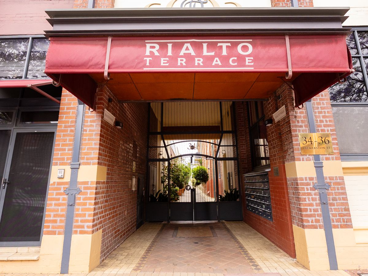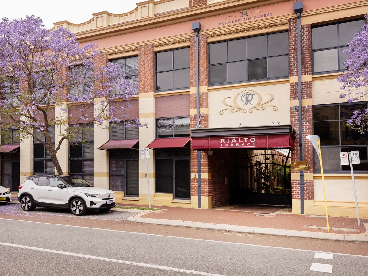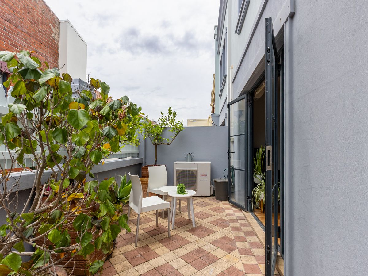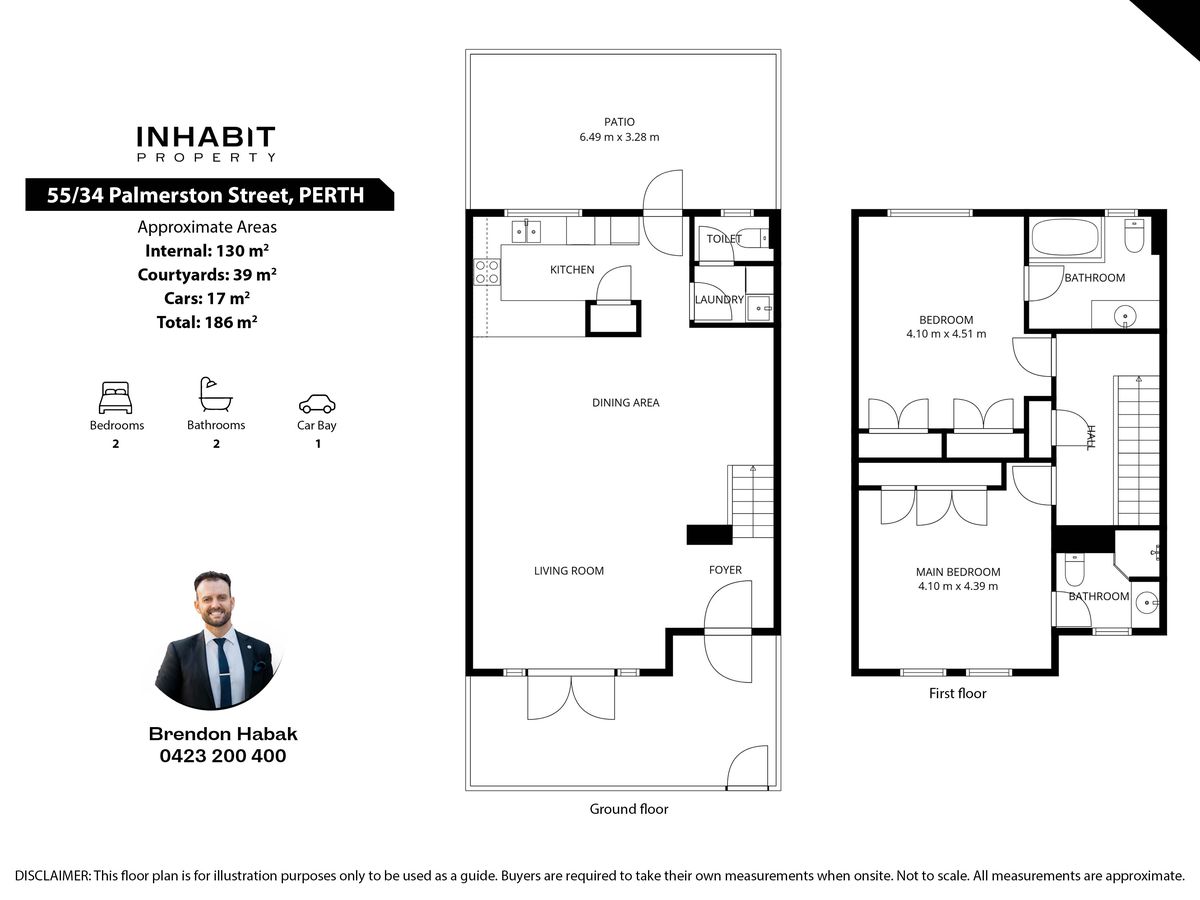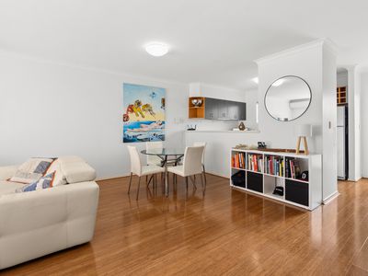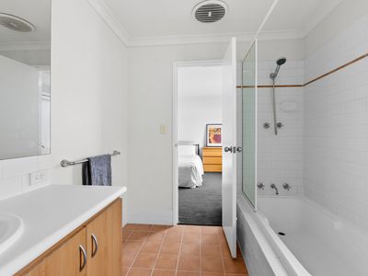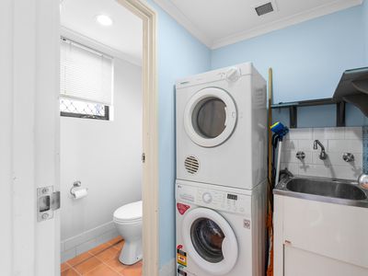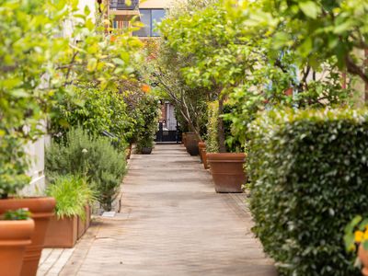Rialto Apartments has long been one of Northbridge's most coveted addresses, and this residence captures its charm with striking individuality. Inspired by European village living, the home welcomes you with an inviting sense of warmth and character. The expansive open plan living area offers an impressive internal scale, where soft natural light pours in and leads your gaze toward not one but two charming courtyards that create an effortless balance between community spirit and private retreat.
At the heart of the home, the kitchen and dining zone invite both everyday comfort and inspired entertaining. A generous pantry, quality appliances and an integrated dishwasher elevate the space with practicality and style while the fully paved rear courtyard opens beautifully for alfresco meals or quiet moments under the open sky. The study nook tucked beneath the staircase offers a clever, intimate corner to work or unwind, enhancing the thoughtful design that defines the residence.
Upstairs, two luxurious main bedrooms deliver retreat-like comfort, each appointed with its own ensuite bathroom for ultimate convenience and privacy. These restful spaces offer an atmosphere of calm, making them ideal for unwinding at the end of the day. With its exceptional layout, designer details and the rare advantage of dual courtyards, this home presents a lifestyle of elegance and ease.
Features and Rates (Estimated):
- Internal: 130sqm |Courtyards: 39sqm | Car: 17sqm | Total: 186sqm
- Strata: $1,100pq (Admin) + $228pq (Reserve) | Council: $1,967.07pa | Water: $1,325.31pa
- Built: 1999
- Two Courtyards
- Massive bedrooms!
- Open plan living, kitchen dining
- Ground floor powder room for guests
- Both bedrooms have private ensuite
- Zoning: Residential (Strata)
- Council: City of Vincent
- Total Strata Lots In Complex: 56
- School Catchments: Highgate Primary School and Mount Lawley Senior High School
- Closest Private Schools: Trinity Grammar, Mercedes College and Perth Modern
Walking distance to fantastic amenities and attractions, including (Approximately):
- 180m to Stuart Street Reserve
- 190m to Robertson Park
- 350m to Russell Square
- 350m to closest café
- 400m to closest free CAT bus stop
- 550m to Grab n Go Deli 323
- 750m to William St Shopping Centre
- 800m to Tyne Square Shopping Centre
- 1.3km to Optus Stadium
- 1.5km to HBF Park
- 1.8km to RAC Arena
Contact Exclusive Selling Agent Brendon Habak on 0423 200 400 or Mievez Narayan on 0420 821 869 to arrange your inspection.
Disclaimer: Buyers are required to rely on their own research and complete due diligence prior to purchasing. All rates, sizes and distances are estimated and subject to change at all times without notice.
Features
- Air Conditioning
- Outdoor Entertainment Area
- Courtyard
- Built-in Wardrobes
- Dishwasher
- Floorboards

