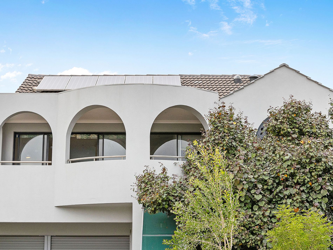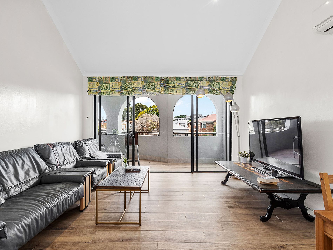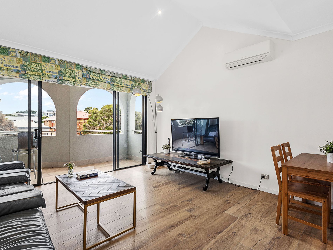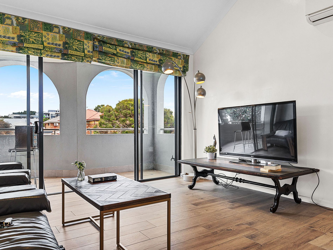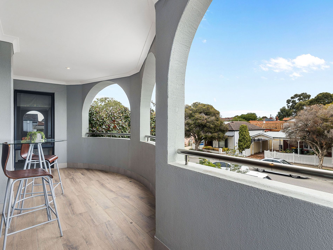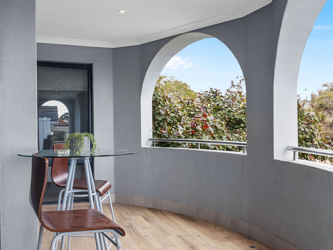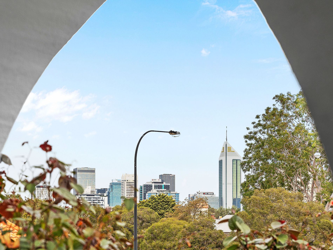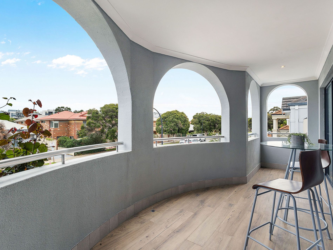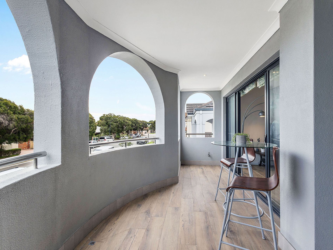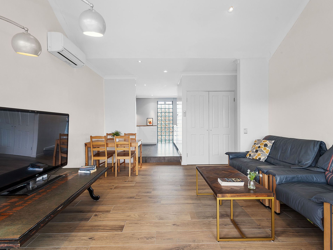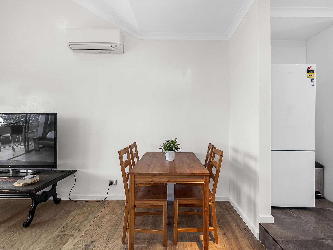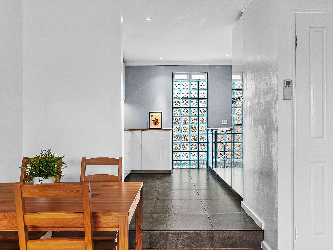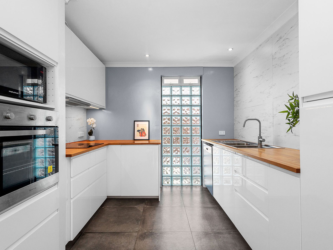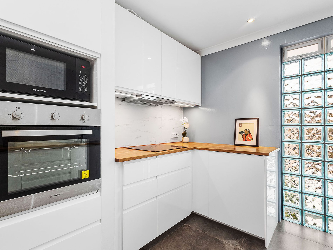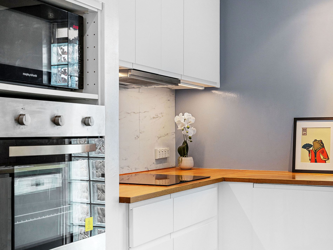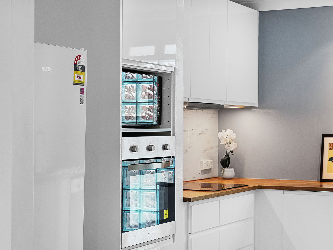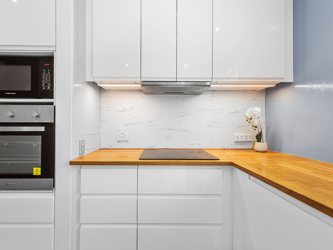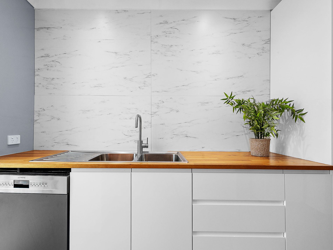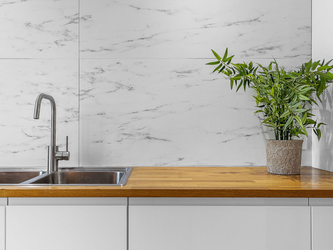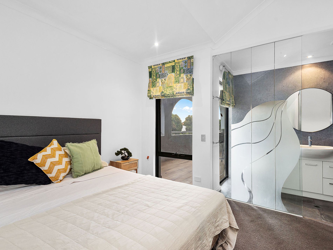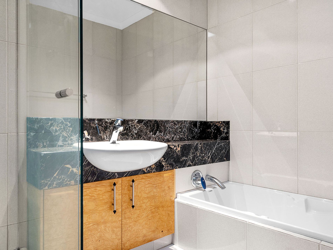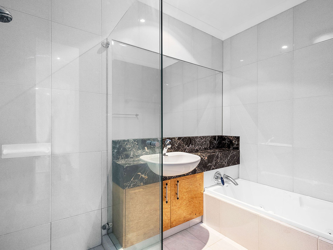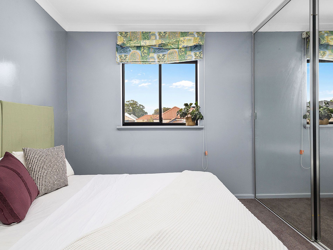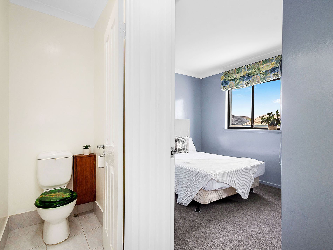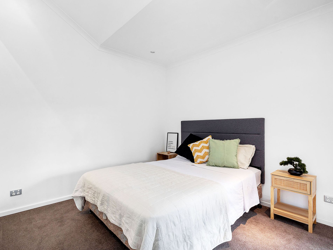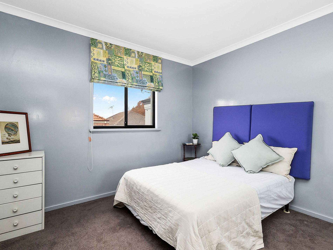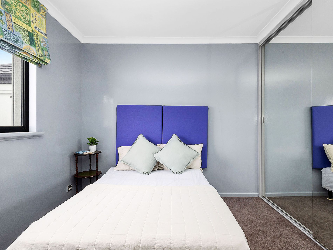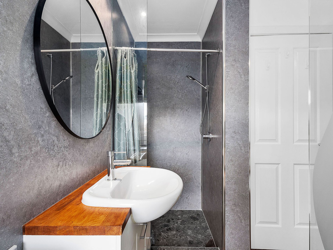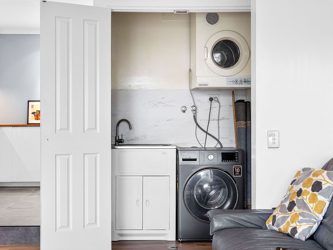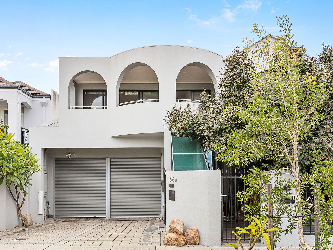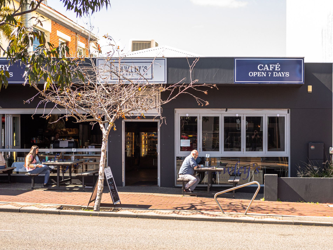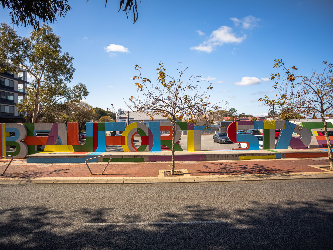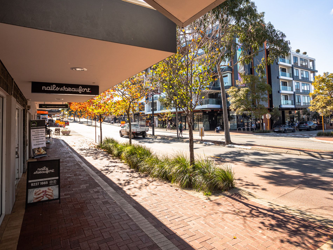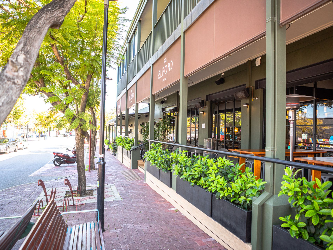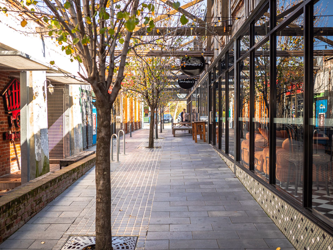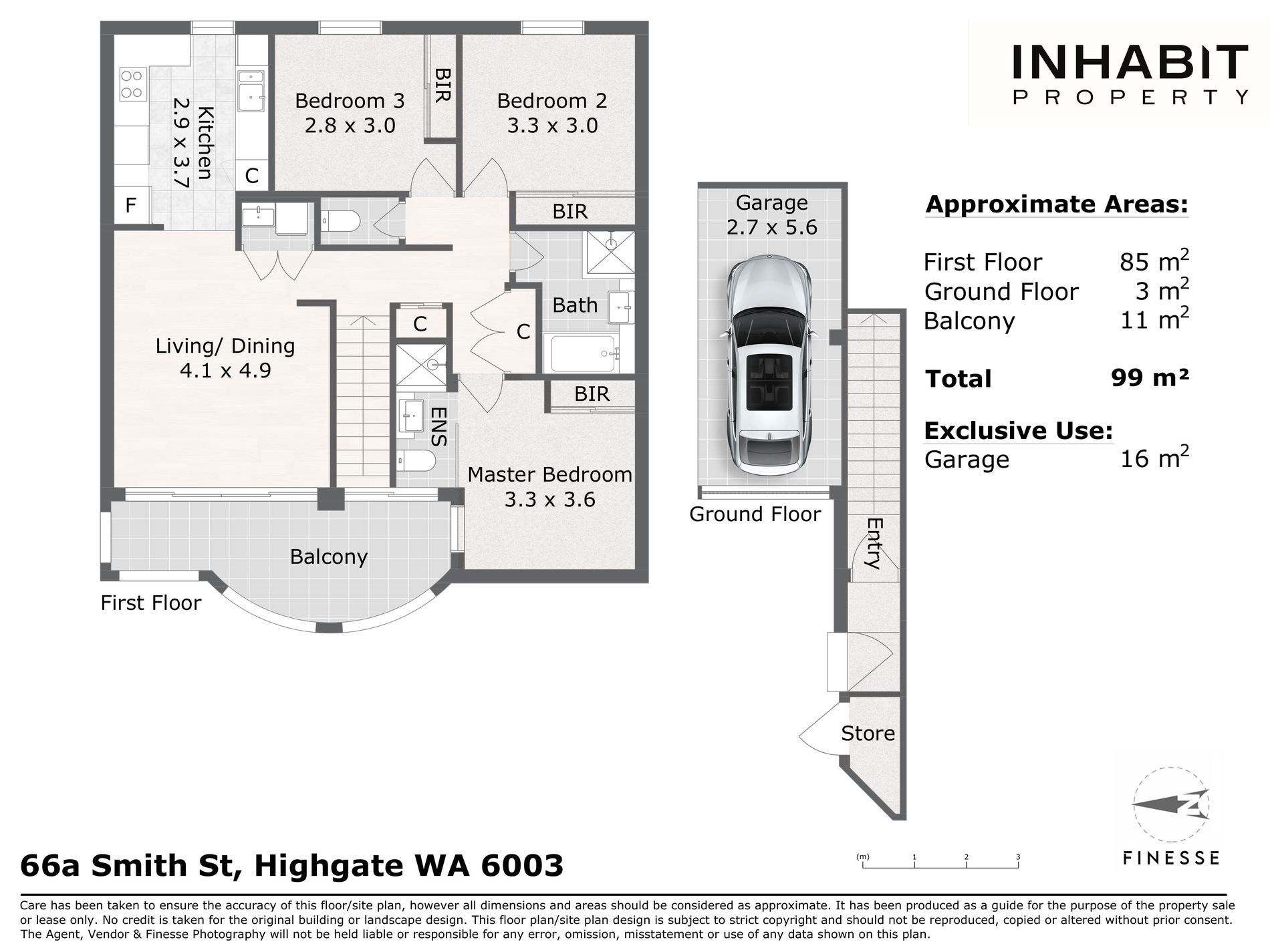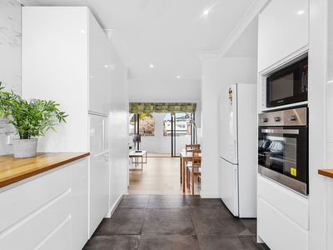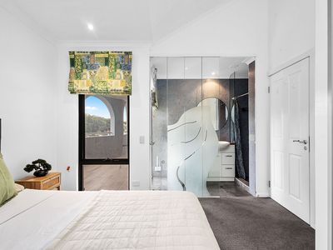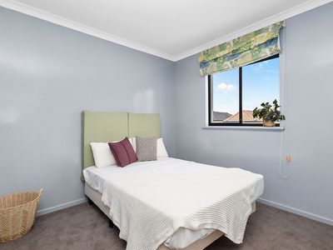Nestled in one of Highgate’s most sought-after enclaves, 66A Smith Street is a hidden gem where elegance meets ease in the most effortless way. As you ascend to the top floor, a sense of calm sophistication washes over you—thanks to soaring high ceilings, warm ambient downlights, and a layout that whispers refined, contemporary living.
From the moment you step inside, you're drawn through the open-plan living space, where wood-look tiles glide beneath your feet toward a sun-drenched balcony perched among the treetops. This is your serene escape - perfect for slow morning coffees or golden-hour catch-ups under a wide sky.
The heart of the home is its impeccably reimagined IKEA kitchen - a modern culinary stage fitted with induction cooking, a SMEG dishwasher, and crisp, clean cabinetry. Whether you're entertaining guests or whipping up a solo breakfast, every detail has been thoughtfully curated to elevate the everyday into something beautiful.
Retreat to any of the three oversized bedrooms, where plush carpets and soft natural light create a cocoon of comfort. The main bedroom offers its own private oasis, complete with a stylish ensuite and generous space to unwind. Every corner of this home is infused with clever design - from the space-saving European-style laundry to the 5 rooftop solar panels and instantaneous gas hot water system, combining luxury with mindful living.
Outside, two secure parking bays - including a high-clearance garage with battery-backed roller door - meaning you’re adventure-ready at a moment’s notice. And with East Perth Station just a short stroll away, your commute to the city, airport, or weekend getaway is within easy reach. Surrounded by leafy streets, boutique cafés, and the welcoming spirit of the Highgate community, 66A Smith Street isn’t just a home - it’s your elevated everyday escape.
Features and Rates (Estimated):
- Internal: 85sqm | Balcony: 11sqm | Entry: 3sqm | Total: 99sqm
- Strata: N/A | Council: $3,498pa | Water: $1,482pa | Common building insurance: TBA
- Orientation: North West
- 2 parking
- Built: 1997 and renovated in 2023
- Top floor property
- Zoning: Residential (Strata)
- Council: City of Vincent- School Catchments: Highgate Primary and Mount Lawley Senior High School
- Closest Private Schools: Trinity Grammar and Mercedes College
Walking distance to fantastic amenities and attractions, including (Approximately):
-260m to Brigitte Gardens
-270m to Jack Marks Park
-400m to Forrest Park
-500m to Queens Tavern
-600m to Sacred Heart Primary School
-650m to Woolworths Highgate
-750m to Café Guilty Pleasure
-750m to NIB Stadium
-1.1km to Hyde Park
-1.3km to Perth College Anglican School for Girls
-1.7km to The Good Grocer
-2km to Royal Perth Hospital
-2.6km to TAFE International Western Australia
-2.8km to Mt Lawley Senior High School
Contact Exclusive Selling Agent Brendon Habak on 0423 200 400 to arrange your inspection.
Disclaimer: Buyers are required to rely on their own research and complete due diligence prior to purchasing. All rates, sizes and distances are estimated and subject to change at all times without notice.
Features
- Air Conditioning
- Balcony
- Remote Garage
- Built-in Wardrobes
- Dishwasher
- Floorboards

