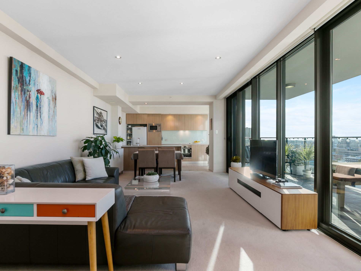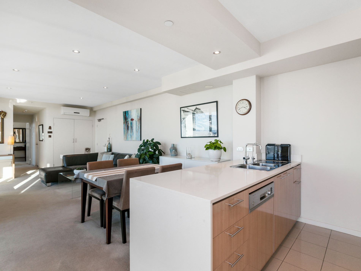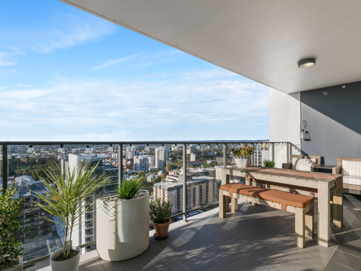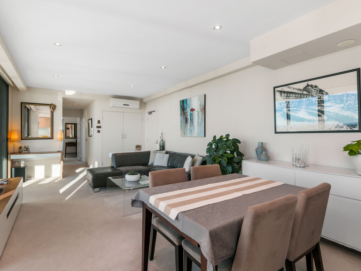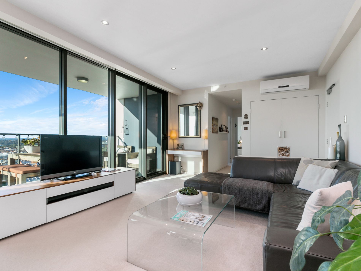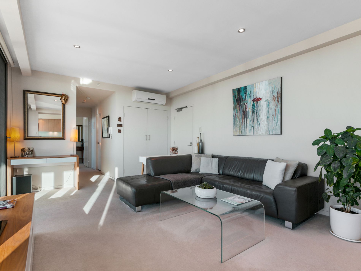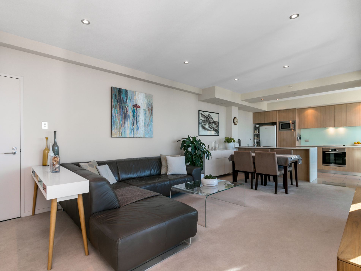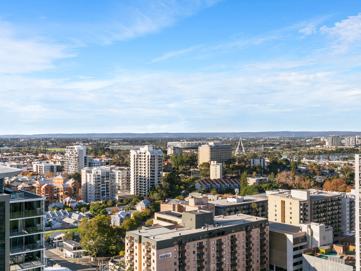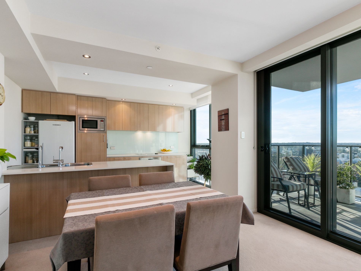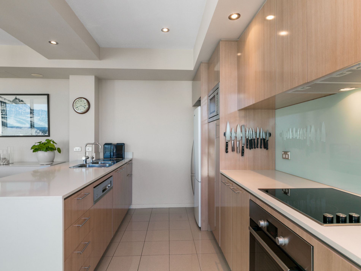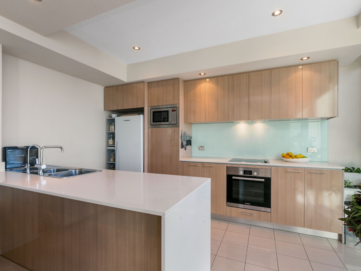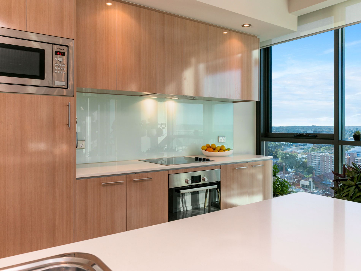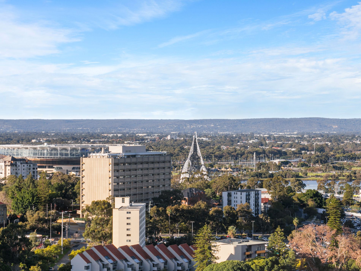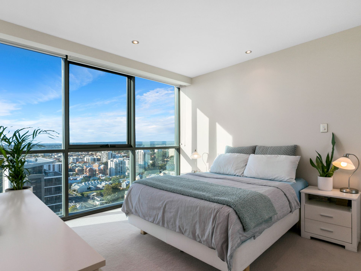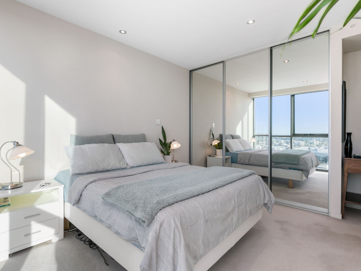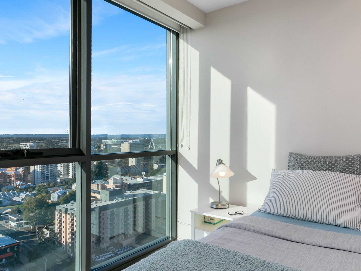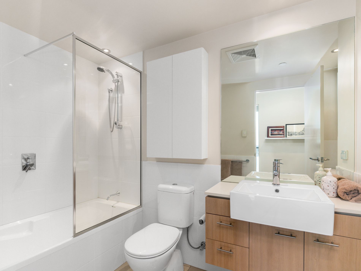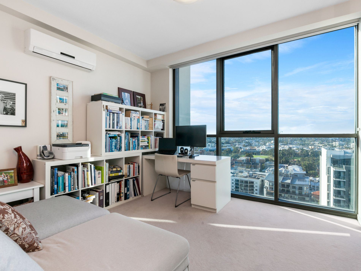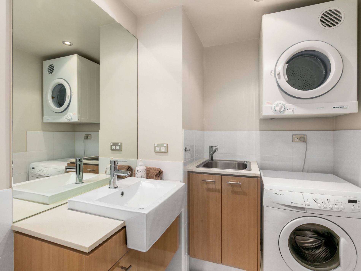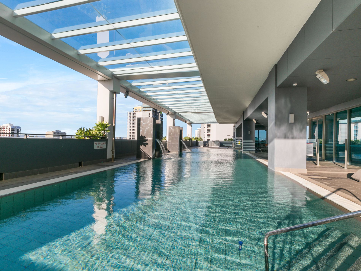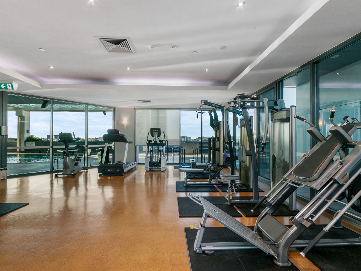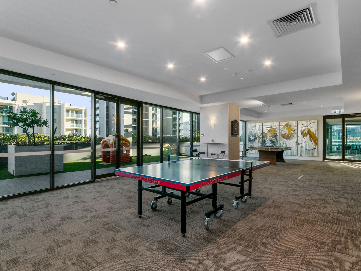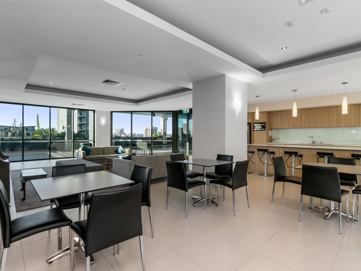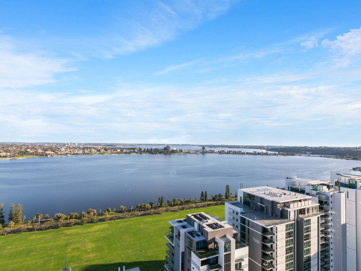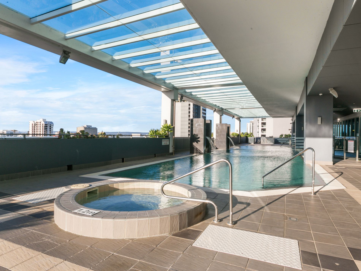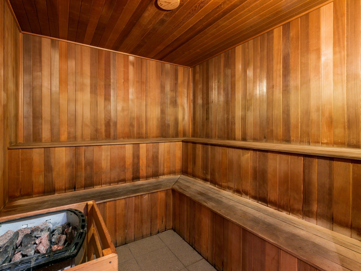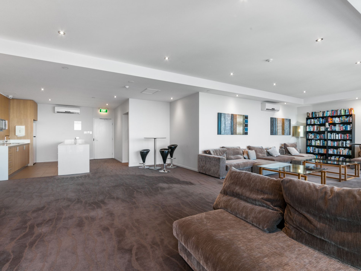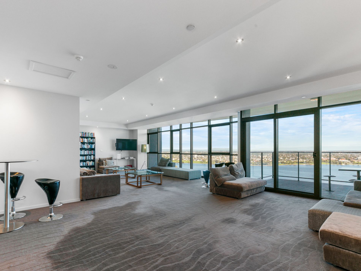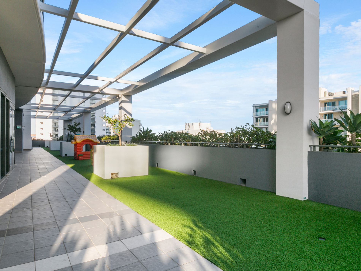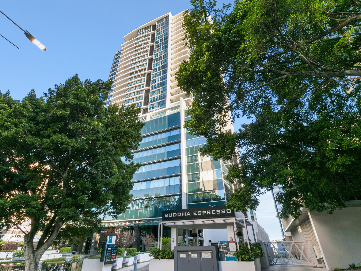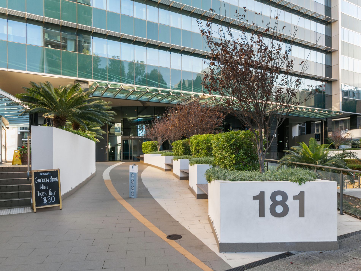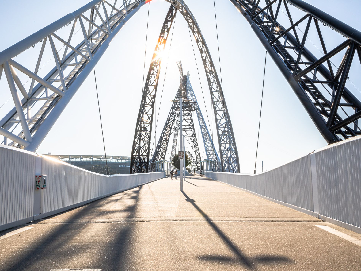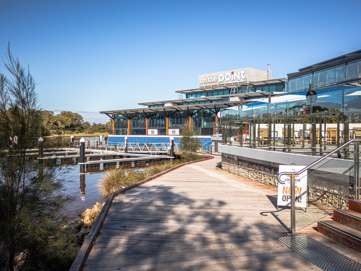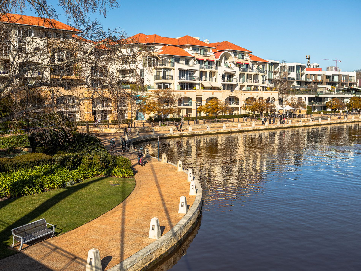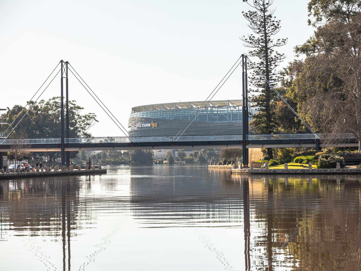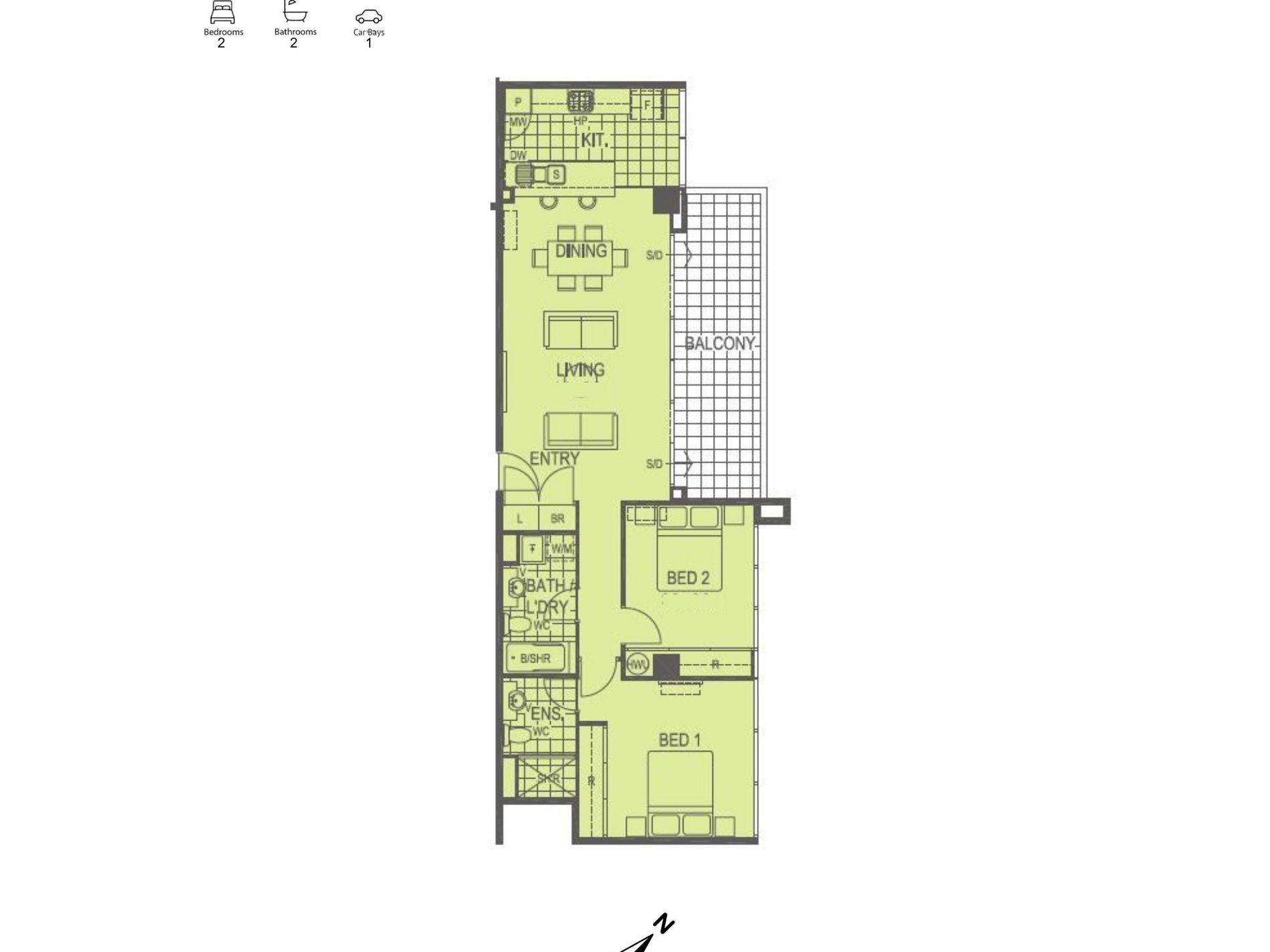Step into the clouds -18 floors above East Perth and experience a home that blends city sophistication with resort-style serenity. As you walk through the door, youre greeted by floor-to-ceiling glass that captures panoramic views and fills the open-plan living space with soft natural light. Every element here feels intentional: from the clean architectural lines to the finely crafted finishes that lend an effortless elegance to your daily routine.
The kitchen is a modern showpiece - stone benchtops, European appliances, and clever cabinetry that make cooking a pleasure, whether youre preparing a quiet dinner for two or entertaining friends on your expansive balcony. Beyond the living area, two generous bedrooms await, both designed as calm retreats with built-in wardrobes, double-glazed windows, and whisper-quiet climate control for year-round comfort. The layout is functional and thoughtful - perfect for professionals, couples, or those seeking a city base that feels like home.
But life at Fairlanes is more than whats behind your door. Take the lift to discover a suite of world-class amenities: a heated lap pool shaded by cabanas, a fully equipped gym, games room, private dining spaces, and a tranquil sauna for unwinding after a long day. On the 25th floor, the exclusive Sky Lounge delivers 180-degree Swan River views-ideal for sunset drinks, family gatherings, or simply soaking in the city lights. And with concierge services available, every detail of day-to-day life is made effortless.
Location is the final jewel in this city-luxe crown. Step outside and be moments from Langley Park, waterfront trails, buzzing cafs, and vibrant nightlife along Adelaide Terrace. Whether youre catching the ferry, cycling along the Swan River, or heading into the CBD, this address puts you in the centre of it allwithout sacrificing peace and privacy. Dont just rent an apartmentlive an elevated lifestyle at Fairlanes.
Features and Rates (Estimated):
Internal: 83sqm | Balcony: 17sqm | Car: 13sqm | Store: 3sqm | Total: 116sqm
- Strata: $2,662pq (Admin) + $451pq (Reserve) + $846pq (Special levy until 1/1/27) | Council: $1,943.15pa | Water: $1,355pa
- Securely leased for $720 per week until 14/11/2025
- Level 18
- Orientation: North West
- Built: 2012
- Zoning: Residential (Strata)
- Council: City of Perth
- Total Strata Lots In Complex: 180
- Facilities: Swimming Pool, Gym, Sauna, Roof Deck , Games room, Residents Lounge, BBQ and Private Dining Facilities
- School Catchments: Highgate Primary School and Bob Hawke College
- Closest Private Schools: Hopkins International College, Mercedes College, Trinity College and Milner International College of English
Walking distance to fantastic amenities and attractions, including (Approximately):
- Closest Bus Stop in front of building
- 82m to Rise Supermarket
- 290m to Langley Park
- 550m to The Perth Mint
- 1.3km to McIver Train Station
- 1.5km to Claisebrook Cove
- 1.6km to Elizabeth Quay
- 2.2km to Optus Stadium
- 3.2km to Kings Park
Contact Exclusive Selling Agent Brendon Habak on 0423 200 400 to arrange your inspection.
Disclaimer: Buyers are required to rely on their own research and complete due diligence prior to purchasing. All rates, sizes and distances are estimated and subject to change at all times without notice.
Features
- Air Conditioning
- Balcony
- Swimming Pool - In Ground
- Secure Parking
- Built-in Wardrobes
- Gym
- Intercom
- Dishwasher

