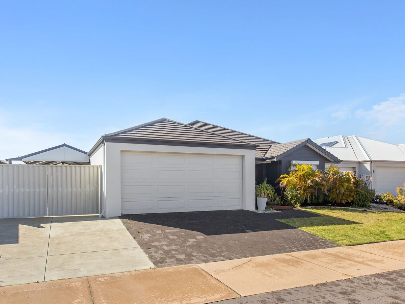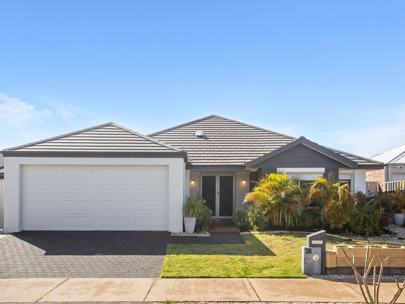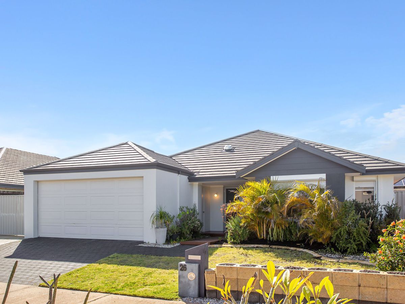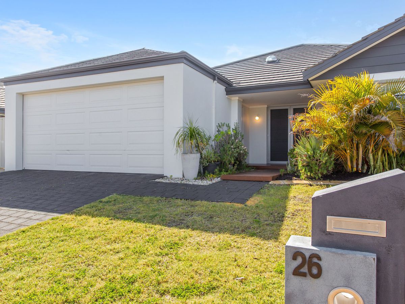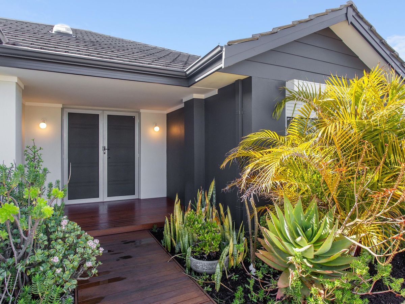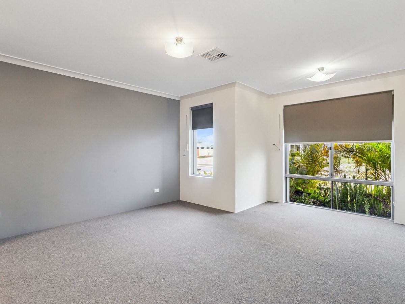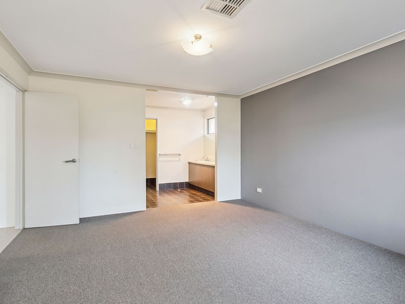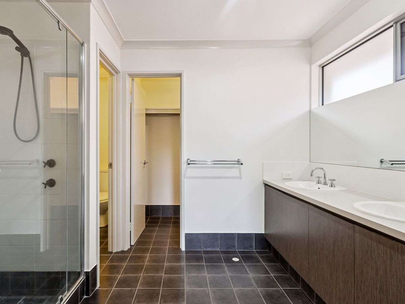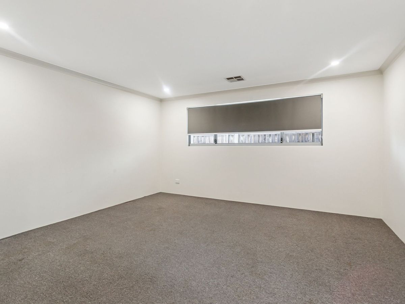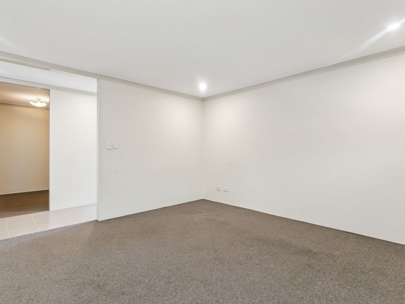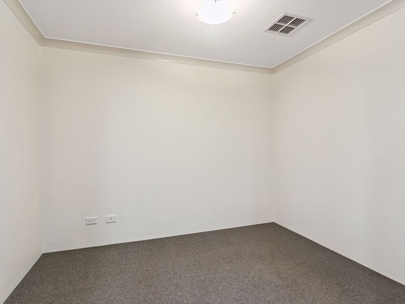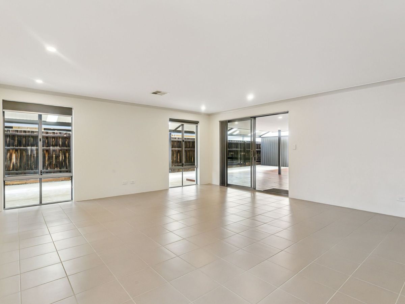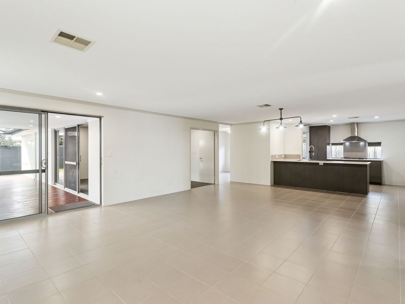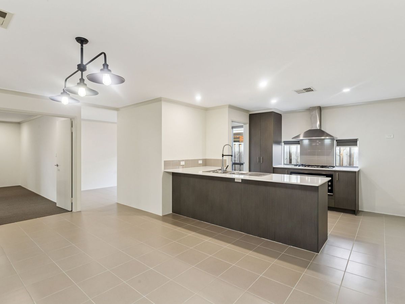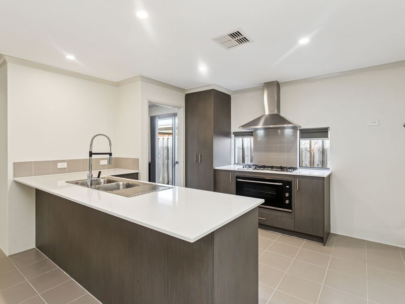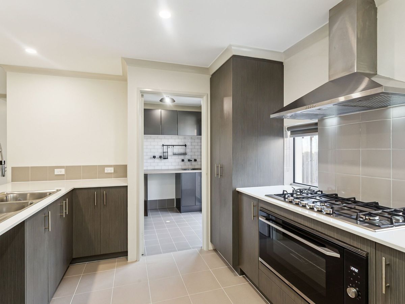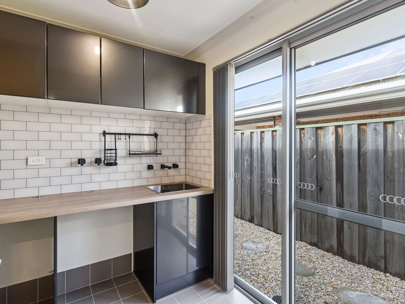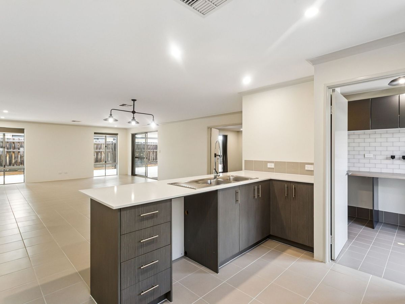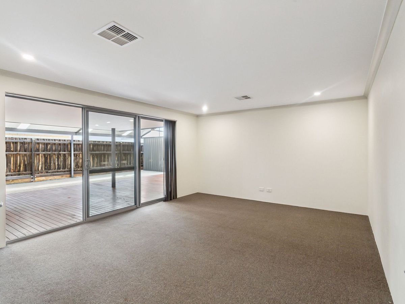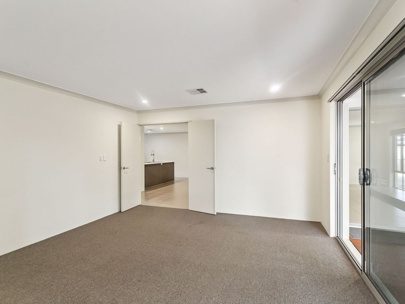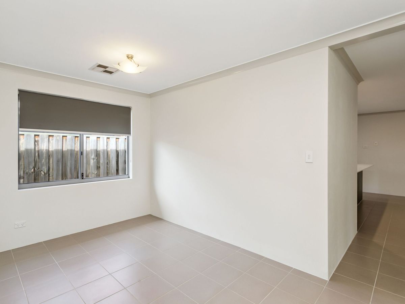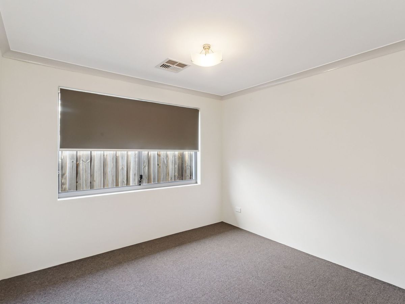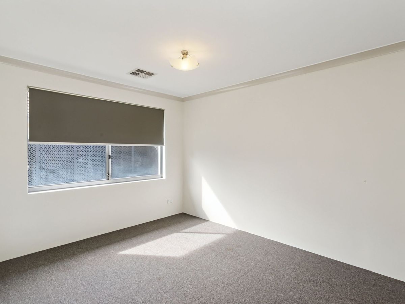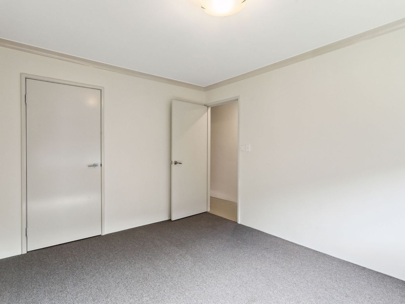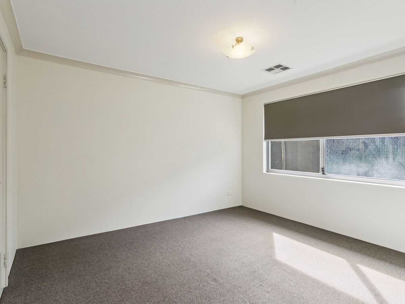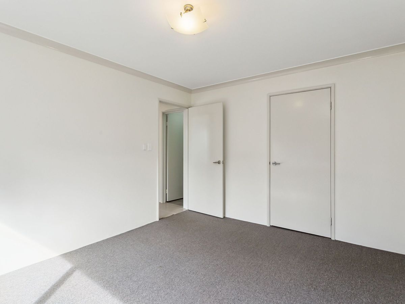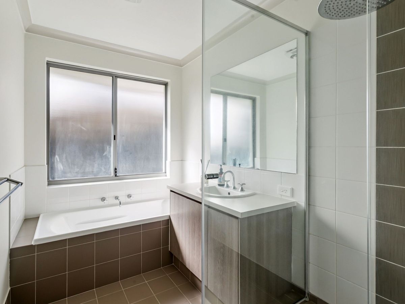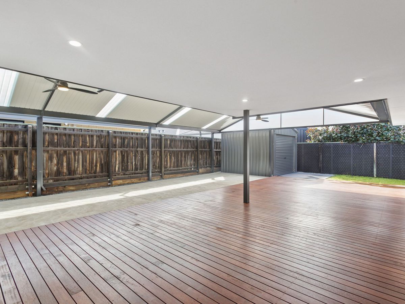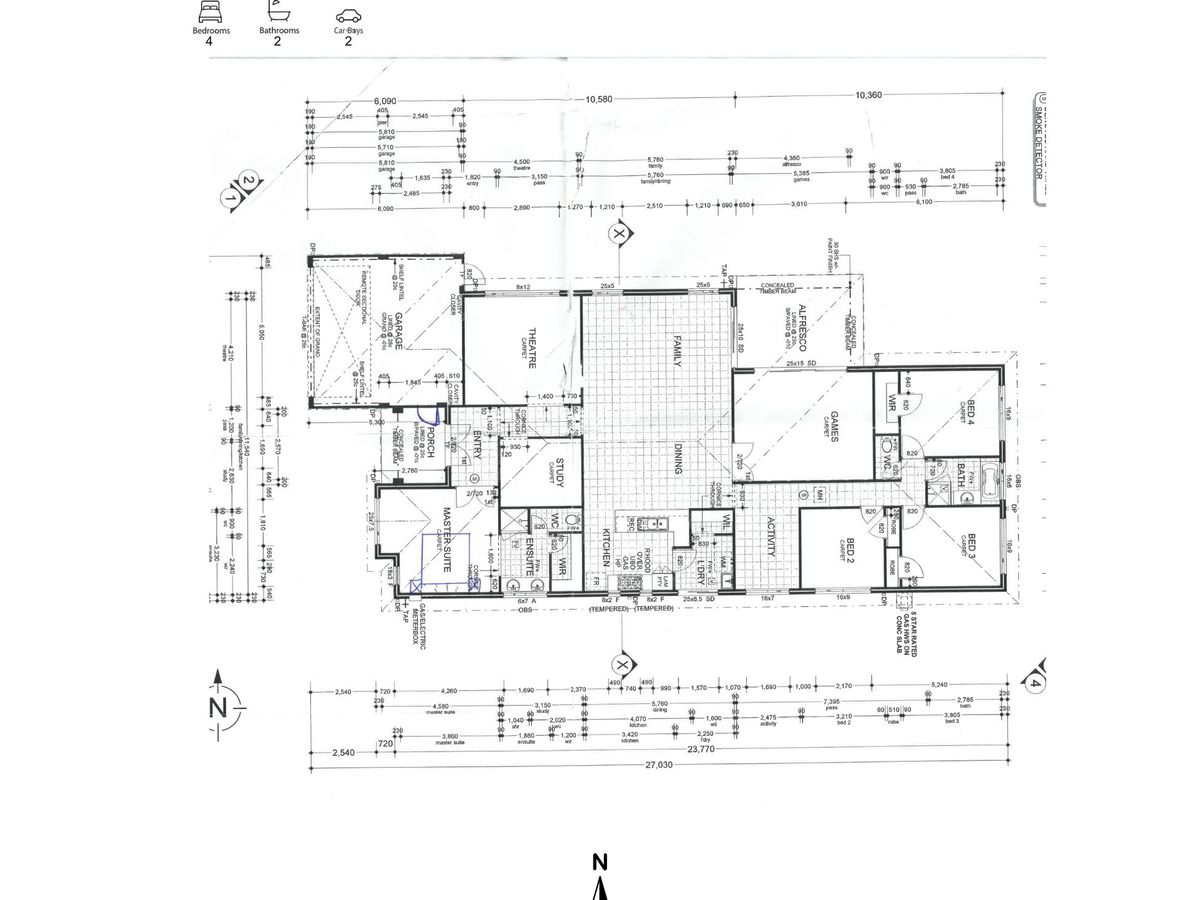For the very first time, 26 Delapre Drive in The Vines is being offered to the market. Built with care by its current owners as their very first home, it has been the setting for years of laughter, milestones, and cherished family memories. Now, the opportunity arises for another family to create their own chapter within these walls.
What makes this home stand out is not just the warmth it radiates, but also the sheer sense of space it offers. From the moment you arrive, the decked entry and wide frontage give a welcoming impression, leading you through double doors into a home designed with room for everyone. Four large bedrooms, a study, a home office, a theatre, and a games room mean there's no shortage of space for family life, whether it's working, relaxing, or coming together to celebrate.
The current owners have lovingly invested over $50,000 in thoughtful upgrades, including fresh paint, a concrete driveway, front and rear decking, a storage shed, a spacious patio, a modernised laundry, and a brand-new DeLonghi oven.
Practical features such as security shutters, solar panels, and external garage access make daily living effortless, while side access provides space for a trailer or caravan. At the rear, a generous deck and patio create the perfect setting for family gatherings and entertaining, overlooking a backyard designed for fun and relaxation.
This isn't just a house,it's a home built for living, celebrating, and making memories. Nestled close to parks and surrounded by the natural beauty of The Vines, it's now ready for its next chapter. Could that chapter belong to you?
Features and Rates (Estimated):
- Side Access To Park Trailer Or Caravan
- Front and Rear Deck
- Spacious Double Door Entry with Security Screen
- Security Shutters To Main Bedroom
- Laundry Upgrade
- Ducted Reverse Cycle Air Conditioning
- Spacious Patio
- Solar Panels
- Storage Shed
- Painted
- New Delonghi Stove
- House: Total Approx Size: 297sqm |Total Land : 654sqm
- Council: $3,180pa | Water: $1,390pa
- Orientation: West
- Built: 2013
- Zoning: Residential
- Council: City of Swan
- School Catchments: Anne Hamersley Primary School and Aveley Secondary College
- Closest Private Schools: Ellenbrook Christian College & Swan Valley Anglican Community School
Contact Exclusive Selling Agent Brian Anthony on 0430 631 349 to arrange your inspection or come along for the scheduled home open!
Disclaimer: Buyers are required to rely on their own research and complete due diligence prior to purchasing. All rates, sizes and distances are estimated and subject to change at all times without notice.
Features
- Ducted Heating
- Ducted Cooling
- Deck
- Shed
- Secure Parking
- Built-in Wardrobes
- Broadband Internet Available
- Study
- Solar Panels

